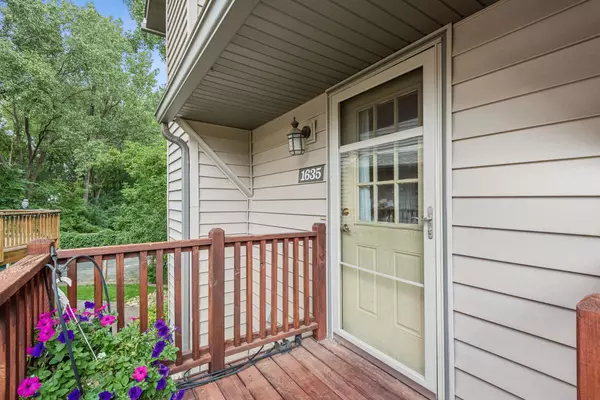For more information regarding the value of a property, please contact us for a free consultation.
1635 N Brenner PASS Fridley, MN 55432
Want to know what your home might be worth? Contact us for a FREE valuation!
Our team is ready to help you sell your home for the highest possible price ASAP
Key Details
Sold Price $225,000
Property Type Townhouse
Sub Type Townhouse Side x Side
Listing Status Sold
Purchase Type For Sale
Square Footage 1,358 sqft
Price per Sqft $165
Subdivision Innsbruck T H 5
MLS Listing ID 6568561
Sold Date 08/23/24
Bedrooms 2
Full Baths 1
Half Baths 1
Three Quarter Bath 1
HOA Fees $295/mo
Year Built 1980
Annual Tax Amount $2,217
Tax Year 2024
Contingent None
Lot Size 871 Sqft
Acres 0.02
Lot Dimensions 200
Property Description
Welcome home to this wonderful sought after end unit -- peaceful spot in the complex and tranquility awaits on your own deck and patio overlooking the woods. 3 level unit with 2 large bedroom upstairs with a full bath. Closet Space? Yes! Double closets in the larger bedroom and a walk in closet in the 2nd bedroom. Main level with hardwood flooring plus the dining and living room walk out to the deck. Brand new carpet awaits in the lower level - Use this space to your needs: cozy up to the fireplace and watch the game in your family room or use it as a large bedroom (another closet!) that walks out to the patio. 3/4 bath on this level plus daylight windows on the end unit make this space light and bright. This home has been well maintained, freshly painted and is ready for you to move in. Enjoy hot summer days by the outdoor pool. Flex close date. Quick access to Innsbruck park and trails, highway access, shops, and restaurants.
Location
State MN
County Anoka
Zoning Residential-Single Family
Rooms
Family Room Community Room
Basement Daylight/Lookout Windows, Finished, Full, Walkout
Dining Room Living/Dining Room
Interior
Heating Forced Air
Cooling Central Air
Fireplaces Number 1
Fireplaces Type Family Room
Fireplace Yes
Appliance Disposal, Dryer, Gas Water Heater, Range, Refrigerator, Washer
Exterior
Parking Features Attached Garage, Guest Parking
Garage Spaces 1.0
Pool Below Ground, Heated
Roof Type Age 8 Years or Less
Building
Lot Description Tree Coverage - Medium
Story Two
Foundation 504
Sewer City Sewer/Connected
Water City Water/Connected
Level or Stories Two
Structure Type Vinyl Siding
New Construction false
Schools
School District Columbia Heights
Others
HOA Fee Include Lawn Care,Maintenance Grounds,Professional Mgmt,Shared Amenities,Snow Removal
Restrictions Pets - Cats Allowed,Pets - Dogs Allowed
Read Less
GET MORE INFORMATION




