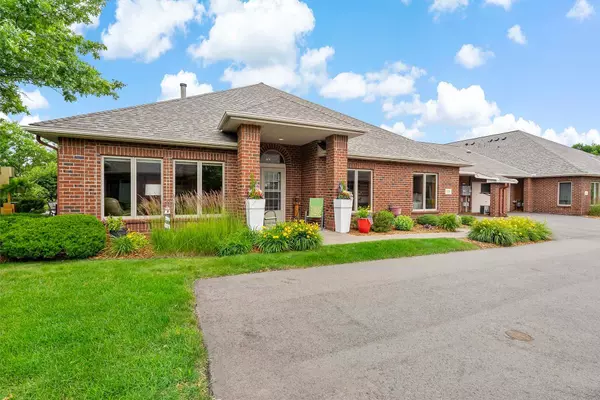For more information regarding the value of a property, please contact us for a free consultation.
155 W Canyon DR Hudson, WI 54016
Want to know what your home might be worth? Contact us for a FREE valuation!
Our team is ready to help you sell your home for the highest possible price ASAP
Key Details
Sold Price $489,900
Property Type Townhouse
Sub Type Townhouse Quad/4 Corners
Listing Status Sold
Purchase Type For Sale
Square Footage 1,808 sqft
Price per Sqft $270
Subdivision Red Cedar Canyon Deerwood Mdws
MLS Listing ID 6571607
Sold Date 08/26/24
Bedrooms 2
Full Baths 1
Three Quarter Bath 1
HOA Fees $310/mo
Year Built 2003
Annual Tax Amount $4,989
Tax Year 2023
Contingent None
Lot Size 6,534 Sqft
Acres 0.15
Lot Dimensions irregular
Property Description
Discover easy living in this one level HOA maintained, highly sought after end unit in Red Cedar Canyon neighborhood which offers rolling trails, tennis courts, gazebo, basketball, and softball field all a short distance from the beautiful St. Croix River in Hudson WI. The expansive patio provides lovely outdoor living space with plush landscaping. Inside, the vaulted ceilings frame this open 2 BR + den, 2BA light filled townhome. Enjoy the updated kitchen with quartz countertops, eye-catching backsplash, stainless appliances, skylight, top down/bottom up blinds and fantastic lighting throughout. Living room and den share a see-through fireplace and French doors. Primary bedroom suite has walk-in closet, en-suite bath with soaking tub and shower. Second bedroom or office with 3/4 bath. Generous and convenient laundry room between kitchen and garage. 2 car attached heated garage with ample storage above. This may be the perfect townhome for you whether looking for seasonal or year-round use.
Location
State WI
County St. Croix
Zoning Residential-Single Family
Rooms
Basement Slab
Dining Room Living/Dining Room
Interior
Heating Forced Air
Cooling Central Air
Fireplaces Number 1
Fireplaces Type Two Sided, Gas
Fireplace No
Appliance Dishwasher, Disposal, Dryer, Electric Water Heater, Exhaust Fan, Humidifier, Microwave, Range, Refrigerator, Washer, Water Softener Owned
Exterior
Parking Features Attached Garage, Asphalt
Garage Spaces 2.0
Roof Type Age 8 Years or Less
Building
Lot Description Tree Coverage - Medium
Story One
Foundation 1808
Sewer City Sewer/Connected
Water City Water/Connected
Level or Stories One
Structure Type Brick/Stone
New Construction false
Schools
School District Hudson
Others
HOA Fee Include Maintenance Structure,Hazard Insurance,Lawn Care,Maintenance Grounds,Professional Mgmt,Trash,Shared Amenities,Snow Removal
Restrictions Mandatory Owners Assoc,Other Covenants,Pets - Cats Allowed
Read Less




