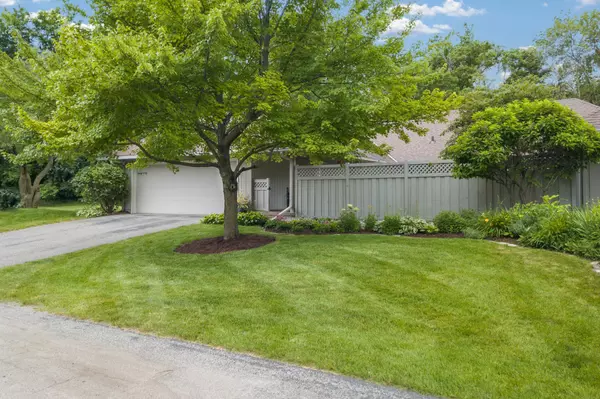For more information regarding the value of a property, please contact us for a free consultation.
4970 Sussex PL Shorewood, MN 55331
Want to know what your home might be worth? Contact us for a FREE valuation!
Our team is ready to help you sell your home for the highest possible price ASAP
Key Details
Sold Price $872,000
Property Type Townhouse
Sub Type Townhouse Side x Side
Listing Status Sold
Purchase Type For Sale
Square Footage 3,113 sqft
Price per Sqft $280
Subdivision Amesbury 12Th Add
MLS Listing ID 6523561
Sold Date 08/27/24
Bedrooms 3
Three Quarter Bath 3
HOA Fees $614/mo
Year Built 1980
Annual Tax Amount $8,459
Tax Year 2024
Contingent None
Lot Size 5,662 Sqft
Acres 0.13
Lot Dimensions 65x90x57x98
Property Description
Nestled in the secluded Amesbury neighborhood, this impeccably maintained courtyard townhome offers an open, light-filled layout ideal for single-level living. The main level boasts a spacious kitchen, adjoining dining area, a cozy living room with a gas fireplace, and a sprawling four-season porch with serene nature views. The well-appointed primary suite, den, three quarter bath, and laundry/mud room complete this main level. The lower-level walkout opens to the family room with a wood-burning fireplace, two bedrooms, a three quarter bath, and ample storage rooms. Outside, a private courtyard with landscaped gardens creates an idyllic setting for outdoor gatherings. Association amenities include an outdoor pool, tennis and pickleball courts. The Lake Minnetonka regional trail is steps away for convenient biking or walking to Cottagewood as well as Excelsior's shopping, dining, and recreation. Enjoy turnkey living!!
Location
State MN
County Hennepin
Zoning Residential-Single Family
Rooms
Basement Finished, Full, Walkout
Dining Room Informal Dining Room, Kitchen/Dining Room, Living/Dining Room
Interior
Heating Forced Air
Cooling Central Air
Fireplaces Number 2
Fireplaces Type Family Room, Gas, Living Room, Wood Burning
Fireplace Yes
Appliance Dishwasher, Disposal, Dryer, Exhaust Fan, Water Osmosis System, Microwave, Range, Refrigerator, Stainless Steel Appliances, Washer, Water Softener Owned
Exterior
Parking Features Attached Garage, Asphalt, Garage Door Opener, Guest Parking, Insulated Garage
Garage Spaces 2.0
Fence None
Pool Shared
Roof Type Age Over 8 Years,Asphalt
Building
Lot Description Tree Coverage - Medium
Story One
Foundation 1652
Sewer City Sewer/Connected
Water City Water/Connected
Level or Stories One
Structure Type Wood Siding
New Construction false
Schools
School District Minnetonka
Others
HOA Fee Include Hazard Insurance,Lawn Care,Trash,Snow Removal
Restrictions Pets - Cats Allowed,Pets - Dogs Allowed,Pets - Weight/Height Limit
Read Less




