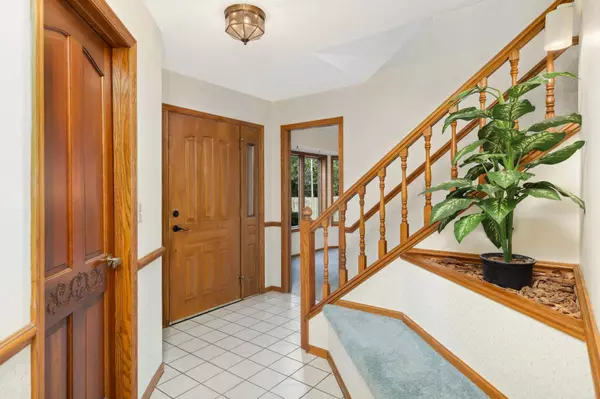For more information regarding the value of a property, please contact us for a free consultation.
7717 Riverdale DR N Brooklyn Park, MN 55444
Want to know what your home might be worth? Contact us for a FREE valuation!
Our team is ready to help you sell your home for the highest possible price ASAP
Key Details
Sold Price $455,000
Property Type Single Family Home
Sub Type Single Family Residence
Listing Status Sold
Purchase Type For Sale
Square Footage 2,652 sqft
Price per Sqft $171
Subdivision Connies Add
MLS Listing ID 6571112
Sold Date 08/29/24
Bedrooms 5
Full Baths 2
Half Baths 1
Three Quarter Bath 1
Year Built 1985
Annual Tax Amount $4,771
Tax Year 2024
Contingent None
Lot Size 0.450 Acres
Acres 0.45
Lot Dimensions 108 x 174 x 181 x 109
Property Description
Seize the opportunity to transform this well-maintained home offering five bedrooms, four bathrooms, three garage stalls, and nearly ½ an acre into the home of your dreams! Built to last with great bones, it maintains the original woodwork and paneled doors. The spacious main level features a large living room with vaulted ceiling and wood-burning fireplace, guest bath, main floor bedroom or office, laundry and mudroom, formal dining room, and large sitting room with abundant natural light. The open-concept kitchen is designed for a center island, barstool seating, eat-in kitchen, ample cabinetry, and includes a wet bar! The upper level has four sizable bedrooms, all with walk-in closets, including an oversized owner's suite with full bath. The lower level presents an opportunity for expansion with an unfinished basement ready for your custom design, complete with a plumbed 3/4th bath and direct access to the garage. Add instant equity with another bedroom, family room, workshop, or a home theater. The possibilities are endless! Additional highlights: new high-efficiency furnace and AC (2022), new roof (2024), upgraded gutters, and double-pane Anderson windows throughout. Located on a dead-end cul-de-sac and blocks from River Park. Don't miss your chance!
Location
State MN
County Hennepin
Zoning Residential-Single Family
Rooms
Basement Partially Finished, Sump Pump, Unfinished
Dining Room Eat In Kitchen, Informal Dining Room, Kitchen/Dining Room, Living/Dining Room, Separate/Formal Dining Room
Interior
Heating Forced Air
Cooling Central Air
Fireplaces Number 1
Fireplaces Type Living Room, Wood Burning
Fireplace Yes
Appliance Dishwasher, Disposal, Dryer, Gas Water Heater, Microwave, Refrigerator, Washer, Water Softener Owned
Exterior
Parking Features Attached Garage, Concrete, Garage Door Opener
Garage Spaces 3.0
Fence Full, Privacy, Wood
Roof Type Age 8 Years or Less,Asphalt
Building
Story Two
Foundation 1402
Sewer City Sewer/Connected
Water City Water/Connected
Level or Stories Two
Structure Type Brick/Stone,Stucco,Wood Siding
New Construction false
Schools
School District Anoka-Hennepin
Read Less




