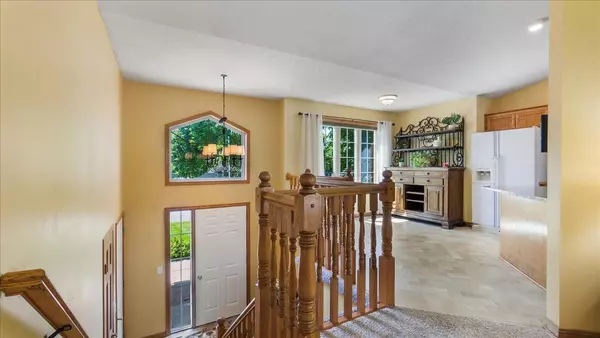For more information regarding the value of a property, please contact us for a free consultation.
11061 196th AVE NW Elk River, MN 55330
Want to know what your home might be worth? Contact us for a FREE valuation!
Our team is ready to help you sell your home for the highest possible price ASAP
Key Details
Sold Price $365,000
Property Type Single Family Home
Sub Type Single Family Residence
Listing Status Sold
Purchase Type For Sale
Square Footage 2,178 sqft
Price per Sqft $167
Subdivision Hillside Estates Fifth Add
MLS Listing ID 6578148
Sold Date 08/30/24
Bedrooms 4
Full Baths 1
Three Quarter Bath 1
Year Built 1997
Annual Tax Amount $4,366
Tax Year 2023
Contingent None
Lot Size 10,890 Sqft
Acres 0.25
Lot Dimensions 124x71x130x106
Property Description
Welcome to 11061 196th Avenue NW in the charming community of Elk River. This four bedroom with two bath property in Hillside Estates was a Reggie award-winning home and is conveniently located in a lovely neighborhood that includes walking trails, community parks, and many shopping conveniences as well as a variety of restaurants. This property has beautiful landscaping and an in-ground sprinkler system with a large fully fenced yard. The asphalt driveway is freshly sealed and the three car garage allows for plenty of room for toys and vehicles. The great curb appeal and welcoming front entry as well as mature landscaping makes this home a winner. There is an abundance of natural lighting including a front entry side light window with transom above. The kitchen has new granite countertops and an eat-in kitchen, breakfast bar and a formal dining area adjacent to it as well as a kitchen window bay area. Get ready to grill or have a bonfire in your beautiful backyard with great deck right off the dining for a relaxing and entertaining experience. The lower level has a family room with a gas fireplace that is sure to be cozy in the Fall and Winter months. Newly carpeted and ready to be called home, you will love this home and all of its wonderful space and features!
Location
State MN
County Sherburne
Zoning Residential-Single Family
Rooms
Basement Block, Daylight/Lookout Windows, Drain Tiled, Drainage System, Full
Dining Room Breakfast Area, Eat In Kitchen, Separate/Formal Dining Room
Interior
Heating Forced Air
Cooling Central Air
Fireplaces Number 1
Fireplaces Type Brick, Family Room, Gas
Fireplace Yes
Appliance Air-To-Air Exchanger, Dishwasher, Disposal, Dryer, Freezer, Microwave, Range, Refrigerator, Washer
Exterior
Parking Features Attached Garage, Garage Door Opener
Garage Spaces 3.0
Fence Chain Link, Full
Pool None
Roof Type Age 8 Years or Less,Asphalt
Building
Lot Description Tree Coverage - Light
Story Split Entry (Bi-Level)
Foundation 1078
Sewer City Sewer/Connected
Water City Water/Connected
Level or Stories Split Entry (Bi-Level)
Structure Type Brick/Stone,Vinyl Siding
New Construction false
Schools
School District Elk River
Read Less




