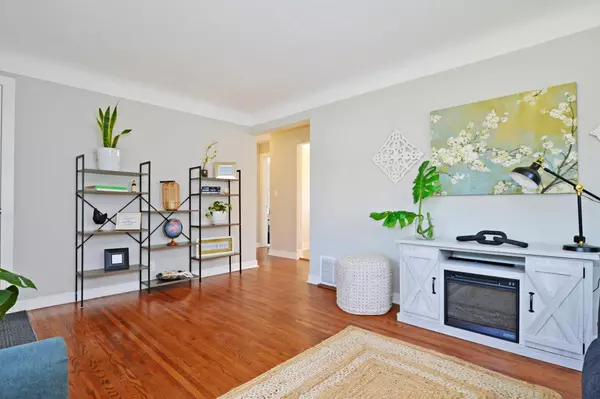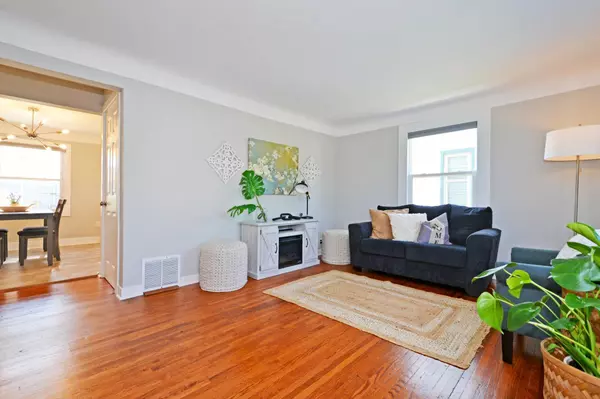For more information regarding the value of a property, please contact us for a free consultation.
4545 Clinton AVE Minneapolis, MN 55419
Want to know what your home might be worth? Contact us for a FREE valuation!
Our team is ready to help you sell your home for the highest possible price ASAP
Key Details
Sold Price $315,000
Property Type Single Family Home
Sub Type Single Family Residence
Listing Status Sold
Purchase Type For Sale
Square Footage 1,584 sqft
Price per Sqft $198
Subdivision F A Savages Portland Ave Add
MLS Listing ID 6567925
Sold Date 08/30/24
Bedrooms 4
Full Baths 1
Three Quarter Bath 1
Year Built 1949
Annual Tax Amount $3,872
Tax Year 2024
Contingent None
Lot Size 5,227 Sqft
Acres 0.12
Lot Dimensions 40x130
Property Description
Step into this meticulously designed and fully renovated in 2021 home located in the charming Regina
neighborhood. Boasting beautifully restained hardwood floors, new LVT, and plush carpeting throughout,
this home exudes warmth and elegance. Bask in the natural light streaming into the dining and kitchen
areas, complete with brand-new stainless-steel appliances for a modern touch. The finished basement
offers flexibility as an additional bedroom, entertainment space, or home office, catering to your every
need.
With its inviting atmosphere and convenient location, settling into this home and transforming it into
your sanctuary will be a breeze. Enjoy easy access to major highways, as well as proximity to numerous
parks and restaurants, making daily life a seamless experience. Don’t let this opportunity pass you by –
this is the home that fit all your needs! All measurements deemed reliable, buyer and/or buyer's agent to
verify all measurements.
Location
State MN
County Hennepin
Zoning Residential-Single Family
Rooms
Basement Block, Egress Window(s), Finished, Full
Dining Room Separate/Formal Dining Room
Interior
Heating Forced Air
Cooling Central Air
Fireplace No
Appliance Dishwasher, Dryer, Gas Water Heater, Microwave, Range, Refrigerator, Stainless Steel Appliances, Washer
Exterior
Parking Features None
Fence Chain Link
Roof Type Age 8 Years or Less,Asphalt
Building
Story One and One Half
Foundation 792
Sewer City Sewer/Connected
Water City Water/Connected
Level or Stories One and One Half
Structure Type Vinyl Siding
New Construction false
Schools
School District Minneapolis
Read Less
GET MORE INFORMATION




