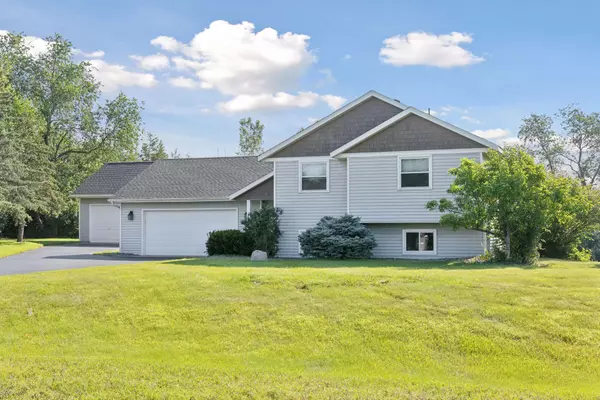For more information regarding the value of a property, please contact us for a free consultation.
793 Larsen LN Hudson, WI 54016
Want to know what your home might be worth? Contact us for a FREE valuation!
Our team is ready to help you sell your home for the highest possible price ASAP
Key Details
Sold Price $475,000
Property Type Single Family Home
Sub Type Single Family Residence
Listing Status Sold
Purchase Type For Sale
Square Footage 2,332 sqft
Price per Sqft $203
Subdivision Cedar Hills Estates
MLS Listing ID 6536696
Sold Date 08/30/24
Bedrooms 4
Full Baths 2
Three Quarter Bath 1
Year Built 1987
Annual Tax Amount $4,314
Tax Year 2023
Contingent None
Lot Size 2.030 Acres
Acres 2.03
Lot Dimensions 150x400x267x427
Property Description
Location, location, location!! This inviting 4BD/ 3BA home sits on 2 picturesque acres in a highly desirable Hudson location. Two BDS and BAs up/ convenient laundry/mudroom on main off foyer with door to the backyard. Great natural light and views of the yard. Lower level is a walkout and features cherry built-ins and a cozy gas fireplace, plus two more bedrooms and a full bathroom featuring double sinks. Updates include roof, hot water heater, furnace/ AC and washer. For car enthusiasts or hobbyists, the property includes a 2-car attached garage and a detached garage with one stall and a shop. The shop is heated, cooled, and equipped with running water, making it perfect for year-round use. Shop space, recreation and more! The backyard boasts beautiful apple trees and backs up to serene prairie land, offering a peaceful retreat. This home combines modern convenience with natural beauty, offering a unique and inviting living experience. Quick close possible! Don't miss this one!
Location
State WI
County St. Croix
Zoning Residential-Single Family
Rooms
Basement Egress Window(s), Finished, Full, Walkout
Dining Room Breakfast Bar, Kitchen/Dining Room
Interior
Heating Forced Air
Cooling Central Air
Fireplaces Number 1
Fireplaces Type Family Room, Gas
Fireplace Yes
Appliance Dishwasher, Dryer, Microwave, Range, Refrigerator, Washer
Exterior
Parking Features Attached Garage
Garage Spaces 3.0
Fence None
Pool None
Roof Type Age 8 Years or Less,Architecural Shingle
Building
Lot Description Tree Coverage - Medium
Story Split Entry (Bi-Level)
Foundation 1100
Sewer Private Sewer
Water Well
Level or Stories Split Entry (Bi-Level)
Structure Type Vinyl Siding
New Construction false
Schools
School District Hudson
Read Less




