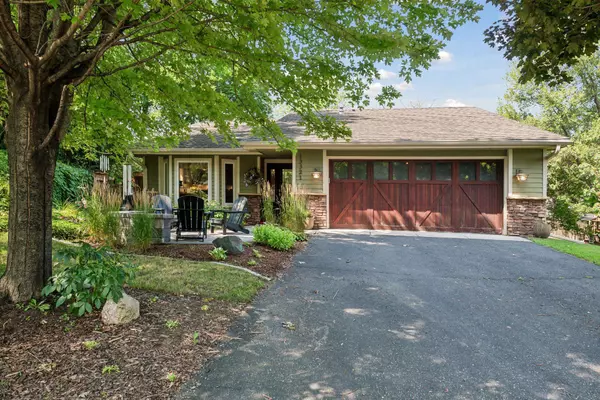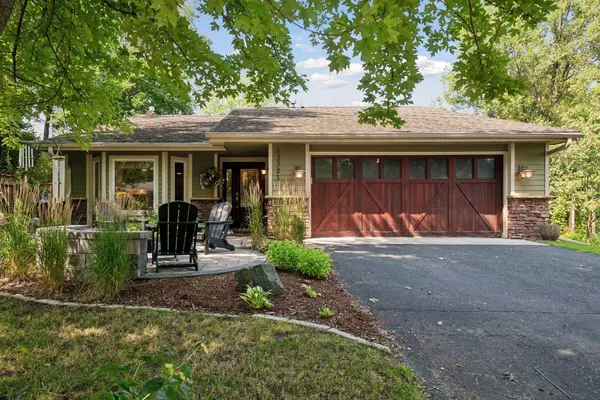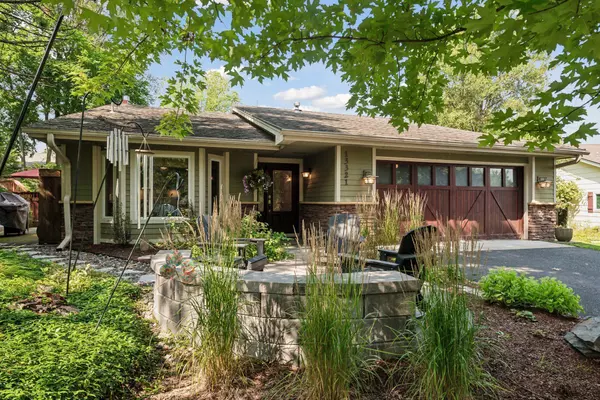For more information regarding the value of a property, please contact us for a free consultation.
13321 Pepperwood LN Minnetonka, MN 55305
Want to know what your home might be worth? Contact us for a FREE valuation!
Our team is ready to help you sell your home for the highest possible price ASAP
Key Details
Sold Price $503,500
Property Type Single Family Home
Sub Type Single Family Residence
Listing Status Sold
Purchase Type For Sale
Square Footage 2,208 sqft
Price per Sqft $228
Subdivision Pepperwood
MLS Listing ID 6571067
Sold Date 08/30/24
Bedrooms 3
Full Baths 1
Three Quarter Bath 1
Year Built 1984
Annual Tax Amount $5,532
Tax Year 2023
Contingent None
Lot Size 0.280 Acres
Acres 0.28
Lot Dimensions 42x116157x123
Property Description
Offer has been received. Seller is calling for highest and best Sunday, Aug 4 at 6:00 p.m.
Welcome to this freshly painted, meticulously maintained 3-bedroom, 2-bath home in Minnetonka. Offering spacious rooms, updates, and an abundance of natural light, this home is perfect for comfortable living and entertaining. As you step through the custom front door into the sizable foyer, you'll immediately notice the light throughout the home. Large windows, glass patio doors, half walls featuring clear ripple glass fill the home with soft, natural light all year round. Maple-toned luxury vinyl plank, easy to clean and maintain, fills the main level and primary adding a soft elegance to the home. The kitchen boasts granite countertops, a large breakfast bar island, stainless steel appliances, and custom cherry cabinets. Adjacent to the kitchen is a separate formal dining room, perfect for hosting more formal meals. Not to be missed is the large primary on the upper level with peaceful views of the backyard, a walkthru custom closet, and slate bathroom. Step outside to discover a private backyard oasis, ideal for outdoor enthusiasts. These serene gardens feature Bachman landscaping, lush perennials, a tranquil waterfall, and a pond, creating the perfect setting for entertaining guests or enjoying quiet solitude. The separate heated office is just steps up the deck. An easy escape for private phone and zoom calls while still being close enough to enjoy lunch together. Don't miss the opportunity to make this beautiful home yours!
As you step through the custom front door into the sizable foyer, you'll immediately notice the light present throughout the home. Large windows, glass patio doors, half walls featuring clear ripple glass fill the home with soft, natural light all year round. Maple toned luxury vinyl plank, easy to clean and maintain, fills the main level and primary adding a soft elegance to the home.
The kitchen boasts granite countertops, a large breakfast bar island, stainless steel appliances, and custom cherry cabinets. Adjacent to the kitchen is a separate formal dining room, perfect for hosting more formal meals.
Not to be missed is the large primary on the upper level with peaceful views of the back yard, a walkthru custom closet and slate bath.
Step outside to discover a private backyard oasis, ideal for outdoor enthusiasts. These serene gardens feature Bachman landscaping, lush perennials, a tranquil waterfall, and pond, creating the perfect setting for entertaining guests or enjoying quiet solitude.
The separate heated office is just steps up the deck. A easy escape for private phone and zoom calls while still being close enough to enjoy lunch together.
Don't miss the opportunity to make this beautiful home yours!
Location
State MN
County Hennepin
Zoning Residential-Single Family
Rooms
Basement Finished, Full, Storage Space, Walkout
Dining Room Eat In Kitchen, Separate/Formal Dining Room
Interior
Heating Forced Air, Space Heater
Cooling Central Air
Fireplaces Number 1
Fireplaces Type Gas
Fireplace Yes
Appliance Dishwasher, Disposal, Dryer, Humidifier, Gas Water Heater, Microwave, Range, Refrigerator, Stainless Steel Appliances, Washer
Exterior
Parking Features Attached Garage, Asphalt, Garage Door Opener
Garage Spaces 2.0
Fence Full, Wood
Roof Type Age 8 Years or Less,Metal
Building
Lot Description Tree Coverage - Medium
Story Three Level Split
Foundation 1751
Sewer City Sewer/Connected
Water City Water/Connected
Level or Stories Three Level Split
Structure Type Fiber Board
New Construction false
Schools
School District Hopkins
Read Less




