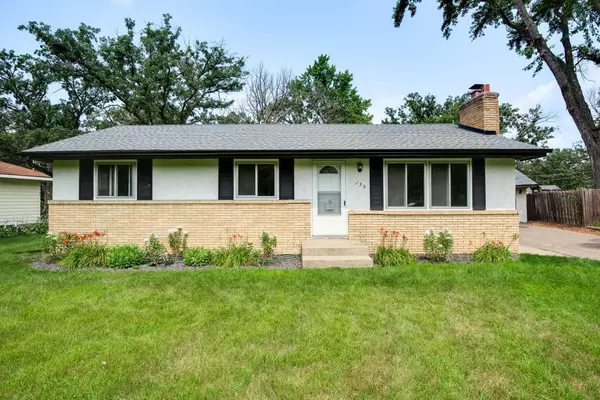For more information regarding the value of a property, please contact us for a free consultation.
155 Rickard RD NE Fridley, MN 55432
Want to know what your home might be worth? Contact us for a FREE valuation!
Our team is ready to help you sell your home for the highest possible price ASAP
Key Details
Sold Price $325,000
Property Type Single Family Home
Sub Type Single Family Residence
Listing Status Sold
Purchase Type For Sale
Square Footage 2,089 sqft
Price per Sqft $155
Subdivision Elwells Riverside Heights Pl2
MLS Listing ID 6574447
Sold Date 09/09/24
Bedrooms 4
Full Baths 1
Three Quarter Bath 1
Year Built 1957
Annual Tax Amount $3,580
Tax Year 2024
Contingent None
Lot Size 10,890 Sqft
Acres 0.25
Lot Dimensions 78x171x75x151
Property Description
Welcome to your beautifully refreshed 4-bedroom, 2-bathroom home nestled in an established neighborhood in Fridley. This inviting residence boasts a series of recent updates. Step inside to discover new carpet, fresh paint, and updated doors throughout the home. Both bathrooms feature new toilets and vanities, with the main bathroom showcasing an updated tile shower and fixtures.
In the kitchen, enjoy brand new countertops, sink, faucet, and range, complemented by refinished cabinets. New windows in the family room flood the space with natural light. The main level conveniently hosts three bedrooms, each offering comfort and privacy. Downstairs, the basement provides some unfinished space, perfect for your customization and creative ideas. Outside, the property sits on a spacious oversized lot, offering ample room for outdoor activities and gardening. Take advantage of the existing garden beds or simply relax on the outdoor patio, where you can enjoy the serene sight of hummingbirds visiting the feeder.
Location
State MN
County Anoka
Zoning Residential-Single Family
Rooms
Basement Egress Window(s), Finished, Full
Dining Room Kitchen/Dining Room
Interior
Heating Forced Air
Cooling Central Air
Fireplaces Number 1
Fireplaces Type Decorative, Family Room
Fireplace Yes
Appliance Dishwasher, Dryer, Gas Water Heater, Range, Refrigerator
Exterior
Parking Features Detached, Asphalt, Garage Door Opener
Garage Spaces 2.0
Roof Type Age Over 8 Years
Building
Story One
Foundation 1312
Sewer City Sewer/Connected
Water City Water/Connected
Level or Stories One
Structure Type Brick/Stone,Stucco
New Construction false
Schools
School District Fridley
Read Less
GET MORE INFORMATION




