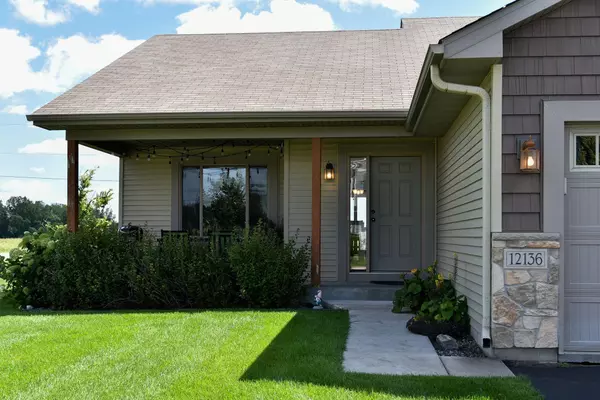For more information regarding the value of a property, please contact us for a free consultation.
12136 Malisa CT Rogers, MN 55374
Want to know what your home might be worth? Contact us for a FREE valuation!
Our team is ready to help you sell your home for the highest possible price ASAP
Key Details
Sold Price $330,000
Property Type Single Family Home
Sub Type Single Family Residence
Listing Status Sold
Purchase Type For Sale
Square Footage 1,237 sqft
Price per Sqft $266
Subdivision Fletcher Hills Villas
MLS Listing ID 6580871
Sold Date 09/13/24
Bedrooms 2
Full Baths 1
HOA Fees $95/qua
Year Built 2010
Annual Tax Amount $3,566
Tax Year 2023
Contingent None
Lot Size 3,920 Sqft
Acres 0.09
Lot Dimensions 50 x 80
Property Description
Nestled perfectly in a quiet neighborhood, this inviting, corner-lot home offers a simpler life. Boasting an abundance of natural light, the open floor concept creates a warm and welcoming atmosphere immediately upon entering. The effortless flow from one space to the other is absolutely ideal for those hoping to entertain. Other highlights include upstairs laundry, walk in pantry, quaint front porch, association-maintained snow and lawn, primary walkthrough bath, and an unfinished lower-level set for an additional living space, bedroom, and bathroom. With a convenient location while maintaining a peaceful setting, this one is sure to go quick!
Location
State MN
County Hennepin
Zoning Residential-Single Family
Rooms
Basement Crawl Space, Daylight/Lookout Windows, Egress Window(s), Storage Space, Unfinished
Dining Room Breakfast Bar, Breakfast Area, Eat In Kitchen, Informal Dining Room, Kitchen/Dining Room
Interior
Heating Forced Air
Cooling Central Air
Fireplace No
Appliance Air-To-Air Exchanger, Cooktop, Dishwasher, Dryer, Microwave, Range, Refrigerator, Washer
Exterior
Parking Features Attached Garage, Asphalt, Garage Door Opener, Storage
Garage Spaces 2.0
Fence None
Pool None
Roof Type Asphalt
Building
Lot Description Corner Lot, Tree Coverage - Light
Story Three Level Split
Foundation 1237
Sewer City Sewer/Connected
Water City Water/Connected
Level or Stories Three Level Split
Structure Type Brick/Stone,Vinyl Siding
New Construction false
Schools
School District Elk River
Others
HOA Fee Include Lawn Care,Maintenance Grounds,Snow Removal
Read Less
GET MORE INFORMATION




