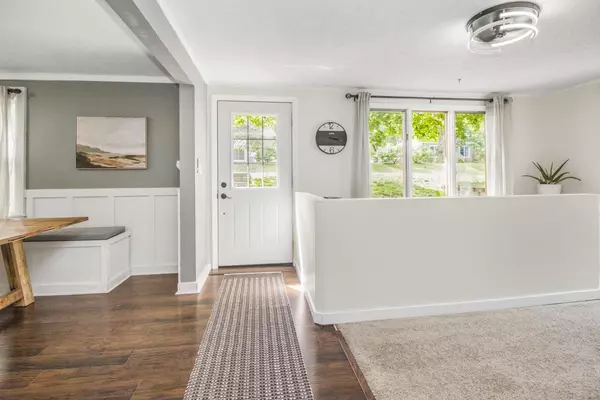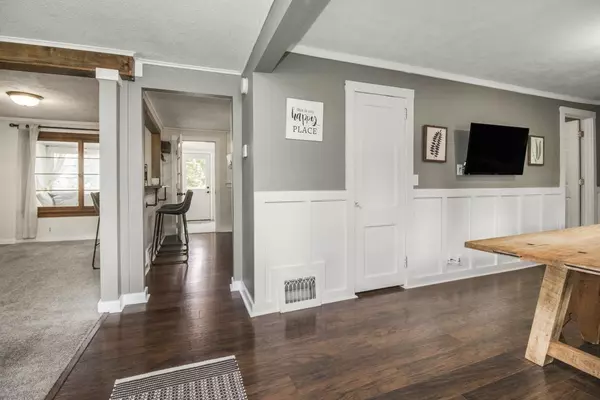For more information regarding the value of a property, please contact us for a free consultation.
455 Minnesota ST S Bayport, MN 55003
Want to know what your home might be worth? Contact us for a FREE valuation!
Our team is ready to help you sell your home for the highest possible price ASAP
Key Details
Sold Price $362,000
Property Type Single Family Home
Sub Type Single Family Residence
Listing Status Sold
Purchase Type For Sale
Square Footage 2,092 sqft
Price per Sqft $173
Subdivision Bayport
MLS Listing ID 6586851
Sold Date 09/13/24
Bedrooms 3
Full Baths 1
Three Quarter Bath 1
Year Built 1926
Annual Tax Amount $2,762
Tax Year 2024
Contingent None
Lot Size 10,454 Sqft
Acres 0.24
Lot Dimensions 75x140
Property Description
Welcome home! This Bayport gem has lots of updates featuring finished lower-level walk out with a large bedroom, bathroom, family room, laundry room, new windows, carpet, and 3 brand new exterior doors. Enjoy the chef's kitchen with updated cabinets, counter tops, back splash & large walk-in pantry. Brand new carpet upstairs with two bedrooms. Roof is two years old. Newly stained deck, patio, custom concrete stamped driveway & sidewalk. Large oversized 3 + car insulated and heated garage. Huge fenced-in backyard with brand new landscaping. 3 blocks to the St. Croix River & Bayport Park, close to restaurants and easy highway access.
Location
State MN
County Washington
Zoning Residential-Single Family
Rooms
Basement Daylight/Lookout Windows, Finished, Full, Storage/Locker, Storage Space, Walkout
Dining Room Breakfast Bar, Breakfast Area, Informal Dining Room, Living/Dining Room, Other, Separate/Formal Dining Room
Interior
Heating Forced Air
Cooling Central Air
Fireplace No
Appliance Cooktop, Dishwasher, Dryer, Exhaust Fan, Gas Water Heater, Microwave, Range, Refrigerator, Stainless Steel Appliances, Washer, Water Softener Owned
Exterior
Parking Features Detached, Concrete, Electric, Garage Door Opener, Insulated Garage, Storage
Garage Spaces 3.0
Fence Chain Link, Full
Pool None
Roof Type Age 8 Years or Less,Asphalt
Building
Lot Description Tree Coverage - Light
Story One and One Half
Foundation 726
Sewer City Sewer/Connected
Water City Water/Connected
Level or Stories One and One Half
Structure Type Brick/Stone,Vinyl Siding
New Construction false
Schools
School District Stillwater
Read Less
GET MORE INFORMATION




