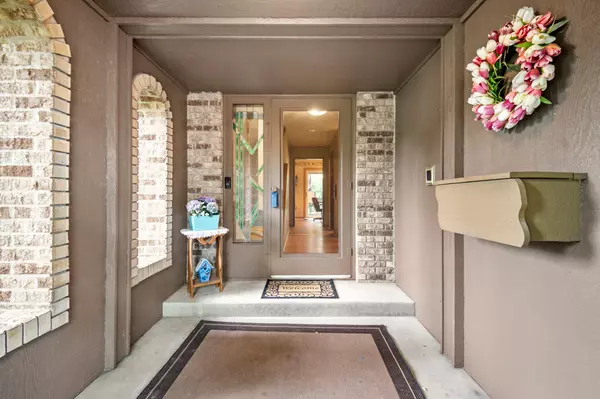For more information regarding the value of a property, please contact us for a free consultation.
415 Phelps ST Owatonna, MN 55060
Want to know what your home might be worth? Contact us for a FREE valuation!
Our team is ready to help you sell your home for the highest possible price ASAP
Key Details
Sold Price $350,000
Property Type Single Family Home
Sub Type Single Family Residence
Listing Status Sold
Purchase Type For Sale
Square Footage 2,485 sqft
Price per Sqft $140
Subdivision Carpenter
MLS Listing ID 6557178
Sold Date 09/13/24
Bedrooms 4
Full Baths 1
Half Baths 1
Three Quarter Bath 1
Year Built 1976
Annual Tax Amount $5,108
Tax Year 2024
Contingent None
Lot Size 0.310 Acres
Acres 0.31
Lot Dimensions 84 x160
Property Description
Discover a gem in a charming neighborhood: a well-cared-for two-story home with a unique blend of classic brick and wood siding. This 4 bed 3 bath home offers a spacious layout, with the upper level boasting four generously sized bedrooms, each offering a haven of comfort and privacy. The main level is full of space for everyday life from the living room to the family room with its inviting gas fireplace. Throughout the main floor find stylish new flooring, adding a fresh, contemporary touch. Additional features include newer patio doors and a heated two-car garage, ensuring comfort during the colder months. The backyard beckons with a deck perfect for entertaining, making it an ideal spot for summer barbecues and tranquil evenings under the stars. See it today, before it is too late!
Location
State MN
County Steele
Zoning Residential-Single Family
Rooms
Basement Block
Dining Room Eat In Kitchen, Informal Dining Room, Kitchen/Dining Room
Interior
Heating Forced Air
Cooling Central Air
Fireplaces Number 1
Fireplaces Type Family Room, Gas
Fireplace Yes
Appliance Dishwasher, Disposal, Dryer, Gas Water Heater, Microwave, Range, Refrigerator, Trash Compactor, Washer, Water Softener Owned
Exterior
Parking Features Attached Garage, Concrete, Heated Garage
Garage Spaces 2.0
Fence Partial
Roof Type Asphalt
Building
Lot Description Tree Coverage - Medium
Story Two
Foundation 1189
Sewer City Sewer/Connected
Water City Water/Connected
Level or Stories Two
Structure Type Brick/Stone,Wood Siding
New Construction false
Schools
School District Owatonna
Read Less




