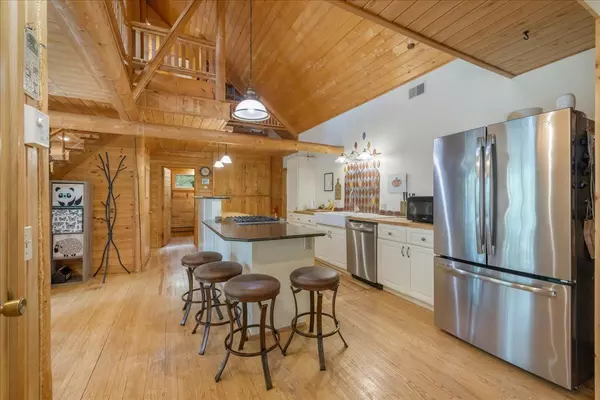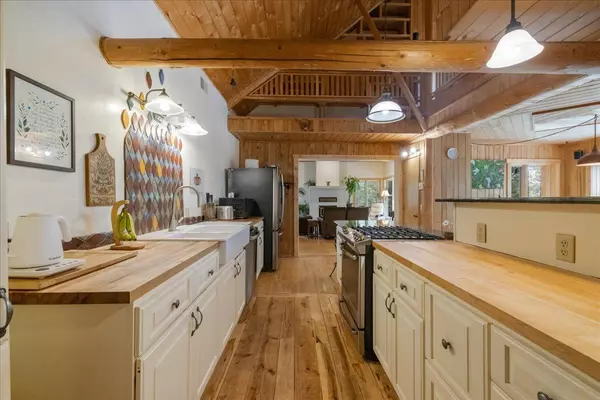For more information regarding the value of a property, please contact us for a free consultation.
896 Gunflint TRL Grand Marais, MN 55604
Want to know what your home might be worth? Contact us for a FREE valuation!
Our team is ready to help you sell your home for the highest possible price ASAP
Key Details
Sold Price $525,000
Property Type Single Family Home
Sub Type Single Family Residence
Listing Status Sold
Purchase Type For Sale
Square Footage 2,934 sqft
Price per Sqft $178
MLS Listing ID 6576791
Sold Date 09/13/24
Bedrooms 4
Full Baths 1
Three Quarter Bath 2
Year Built 1979
Annual Tax Amount $2,240
Tax Year 2023
Contingent None
Lot Size 4.530 Acres
Acres 4.53
Lot Dimensions 657x282
Property Description
Nestled just two miles up the scenic Gunflint Trail from Grand Marais, this exquisite home offers a unique blend of rustic charm and modern amenities, set against the backdrop of Minnesota's breathtaking wilderness. Spanning 4.75 lush acres adjacent to the Pincushion ski and hiking trails, this property promises an immersive nature experience while maintaining close proximity to town comforts.
At the heart of the property sits a meticulously crafted main residence, boasting 2,154 finished square feet of living space across two floors, complemented by a 768-square-foot basement. The interior features a large living room with 10 foot ceilings and a beautiful white tiled fireplace, which provides warmth and ambiance, perfect for Minnesota's snowy evenings. Adjacent to this, The remodeled kitchen is a chef's delight, featuring granite and butcher block countertops, gas stove, breakfast bar, walk-in pantry and vaulted ceilings.
The kitchen opens to the dining room that dazzles with its Carlton Peak rock chimney and expansive picture windows that frame stunning views of the surrounding woods.
Upstairs, the home offers a versatile loft, with its wonderful built-ins, views to the kitchen and completely ideal for an office or TV room, along with a cozy bedroom with great vaulted ceilings.
Unique touches like handmade doors and extensive woodwork throughout the home highlight its bespoke craftsmanship. The property is equipped with a high-efficiency propane boiler for hot water heat, combining both in-floor and baseboard systems, along with an air exchange system, ensuring comfort throughout the seasons. The walk-out basement enhances the living space with a huge sunroom, inviting the outside in.
Outdoor living spaces include a wrap-around covered deck and a screened porch, perfect for enjoying the serene views of Lake Superior and the enveloping forest. The large wood shed and two-car garage, which features a newly remodeled attached heated guest house with a bedroom, a 3/4 bathroom, and a fully equipped kitchen, add practicality, charm, comfort and privacy for visitors.
Not to be overlooked, the property includes a traditional log sauna, offering a genuine Northern Minnesota sauna experience.
This property is a sanctuary for those who seek to combine rustic elegance with the adventure of the great outdoors. Whether skiing, hiking, or simply relaxing by the fire, this home is a perfect base for all your wilderness adventures. Request your showing for this spectacular home today!
Location
State MN
County Cook
Zoning Residential-Single Family
Rooms
Basement Walkout
Dining Room Breakfast Bar, Breakfast Area, Eat In Kitchen, Informal Dining Room, Kitchen/Dining Room
Interior
Heating Boiler, Fireplace(s), Radiant Floor, Other
Cooling Window Unit(s)
Fireplaces Number 1
Fireplaces Type Gas
Fireplace Yes
Appliance Dishwasher, Dryer, Microwave, Range, Refrigerator, Stainless Steel Appliances, Washer
Exterior
Parking Features Detached
Garage Spaces 2.0
Roof Type Age Over 8 Years,Architecural Shingle,Pitched
Building
Lot Description Tree Coverage - Heavy
Story One and One Half
Foundation 1880
Sewer Mound Septic, Private Sewer, Septic System Compliant - Yes
Water Well
Level or Stories One and One Half
Structure Type Cedar,Log,Log Siding
New Construction false
Schools
School District Cook County
Read Less




