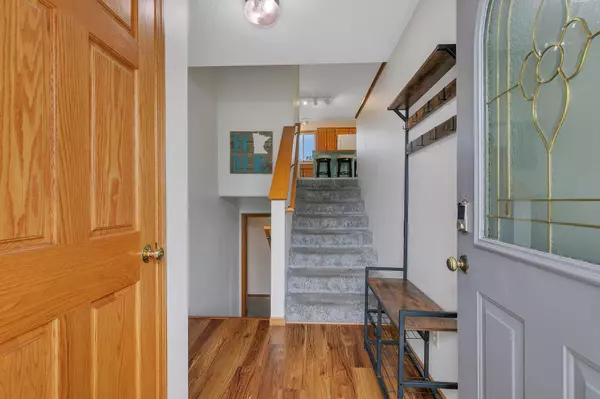For more information regarding the value of a property, please contact us for a free consultation.
623 Hickory DR Saint Joseph, MN 56374
Want to know what your home might be worth? Contact us for a FREE valuation!
Our team is ready to help you sell your home for the highest possible price ASAP
Key Details
Sold Price $260,000
Property Type Single Family Home
Sub Type Single Family Residence
Listing Status Sold
Purchase Type For Sale
Square Footage 1,888 sqft
Price per Sqft $137
Subdivision Northland 5
MLS Listing ID 6557276
Sold Date 09/16/24
Bedrooms 4
Full Baths 1
Three Quarter Bath 1
Year Built 2002
Annual Tax Amount $2,792
Tax Year 2024
Contingent None
Lot Size 6,098 Sqft
Acres 0.14
Lot Dimensions 108x54x108x54
Property Description
Welcome to 623 Hickory with an inviting front patio – and freshly updated roof, siding & gutter; all new in 2023 – Now you can sit back and relax – with no worries here. Nice open floor plan in the main living space makes this a Great gathering space. You'll appreciate the custom 4' center island, whether you're preparing your daily meals or entertaining. (Notice the new flooring installed in 2023). This lovely home has 4 Bedrooms! The upper level has a full walk-through bath to the Primary and both upper-level bedrooms have walk-in closets. Both lower-level bedrooms are nice sized with day-light windows and a convenient ¾ bath. The family room has new flooring too. And the A/C was new in 2020. Centrally located in desirable St Joe – Where there's always something fun going on & Shopping nearby.
Location
State MN
County Stearns
Zoning Residential-Single Family
Rooms
Basement Daylight/Lookout Windows, Drain Tiled, Finished, Storage Space
Dining Room Eat In Kitchen, Kitchen/Dining Room, Living/Dining Room
Interior
Heating Forced Air
Cooling Central Air
Fireplace No
Appliance Air-To-Air Exchanger, Dishwasher, Dryer, Electric Water Heater, Microwave, Range, Refrigerator, Washer
Exterior
Parking Features Attached Garage, Asphalt, Finished Garage, Garage Door Opener, Insulated Garage
Garage Spaces 2.0
Fence None
Pool None
Roof Type Age 8 Years or Less,Asphalt
Building
Lot Description Tree Coverage - Light
Story Split Entry (Bi-Level)
Foundation 976
Sewer City Sewer/Connected
Water City Water/Connected
Level or Stories Split Entry (Bi-Level)
Structure Type Vinyl Siding
New Construction false
Schools
School District St. Cloud
Read Less




