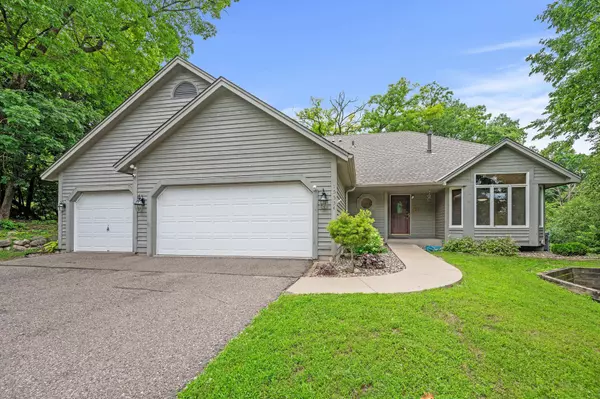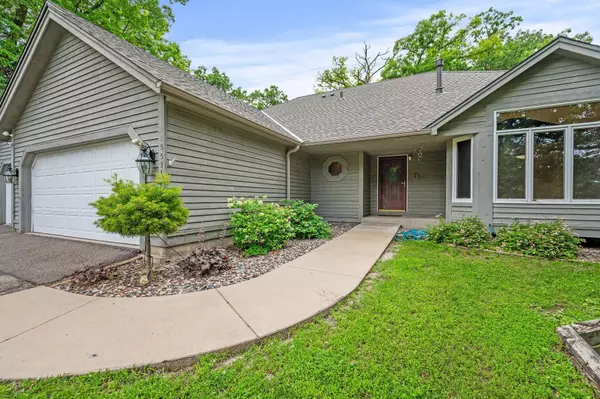For more information regarding the value of a property, please contact us for a free consultation.
15534 Omega TRL SE Prior Lake, MN 55372
Want to know what your home might be worth? Contact us for a FREE valuation!
Our team is ready to help you sell your home for the highest possible price ASAP
Key Details
Sold Price $408,000
Property Type Single Family Home
Sub Type Single Family Residence
Listing Status Sold
Purchase Type For Sale
Square Footage 2,820 sqft
Price per Sqft $144
Subdivision Trees The
MLS Listing ID 6580450
Sold Date 09/17/24
Bedrooms 4
Full Baths 1
Half Baths 1
Three Quarter Bath 2
Year Built 1995
Annual Tax Amount $4,372
Tax Year 2024
Contingent None
Lot Size 0.500 Acres
Acres 0.5
Lot Dimensions 134x94x250x125
Property Description
Discover your dream home on nearly half-acre wooded lot at the end of a tranquil cul-de-sac in Prior Lake. This spacious property offers over 2,800 square feet of finished living space, designed for comfort and luxury. The home features 4 bedrooms and 4 bathrooms, providing generous space for living and entertaining. Enjoy the heated 3-season porch and dedicated office space, perfect for working from home. The 3-car garage includes a heater on an MVEC off-peak meter, ideal for those chilly winters. Enjoy peace of mind with a new roof installed in 2021 and freshly cleaned duct, vent, A.C. system, and furnace. Located within the highly regarded Prior Lake school district, this home combines modern amenities with the tranquility of secluded neighborhood. The wooded lot offers privacy and a serene setting for outdoor enjoyment. Don't miss out on this exceptional property!
Location
State MN
County Scott
Zoning Residential-Single Family
Rooms
Basement Egress Window(s), Finished, Full, Walkout
Dining Room Breakfast Area, Eat In Kitchen, Informal Dining Room, Kitchen/Dining Room
Interior
Heating Baseboard, Forced Air, Fireplace(s)
Cooling Central Air
Fireplaces Number 1
Fireplaces Type Brick, Family Room
Fireplace No
Appliance Dishwasher, Disposal, Dryer, Exhaust Fan, Microwave, Range, Refrigerator, Stainless Steel Appliances
Exterior
Parking Features Attached Garage, Asphalt, Garage Door Opener, Heated Garage
Garage Spaces 3.0
Pool None
Roof Type Age 8 Years or Less
Building
Lot Description Tree Coverage - Medium, Underground Utilities
Story Four or More Level Split
Foundation 1480
Sewer City Sewer/Connected
Water City Water/Connected
Level or Stories Four or More Level Split
Structure Type Wood Siding
New Construction false
Schools
School District Prior Lake-Savage Area Schools
Read Less




