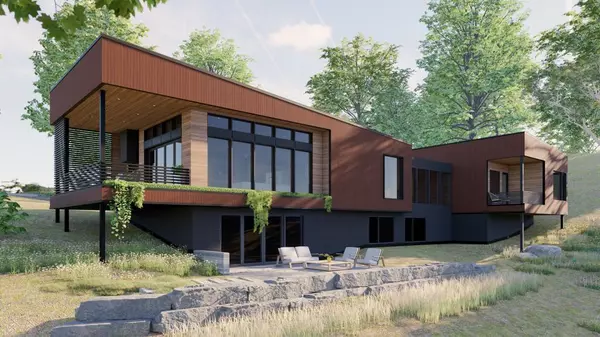For more information regarding the value of a property, please contact us for a free consultation.
11919 Live Oak DR Minnetonka, MN 55305
Want to know what your home might be worth? Contact us for a FREE valuation!
Our team is ready to help you sell your home for the highest possible price ASAP
Key Details
Sold Price $3,684,802
Property Type Single Family Home
Sub Type Single Family Residence
Listing Status Sold
Purchase Type For Sale
Square Footage 4,506 sqft
Price per Sqft $817
Subdivision Cantera Woods
MLS Listing ID 6264807
Sold Date 09/20/24
Bedrooms 3
Full Baths 2
Half Baths 1
Year Built 2024
Annual Tax Amount $3,412
Tax Year 2024
Contingent None
Lot Size 1.450 Acres
Acres 1.45
Lot Dimensions 332x224x223x258
Property Description
This modern masterpiece features an incredible main floor master suite, a large vaulted great room and kitchen, and incredible site lines which overlook a pond and an exquisite wooded backyard. An abundant amount of wildlife is right out your doorstep, yet this incredible home is still only a short drive away from all the shops and restaurants at Ridgedale. Built with award winning Sustainable 9 Design + Build, this eco-friendly home was custom crafted with high-end materials in their signature "Minnesota Modern" architectural style. This home also features a wet bar, an entertainment room, a solarium with a built-in hot tub, an outdoor patio, two spacious decks, a huge kitchen with a massive walk-in pantry, a main floor laundry and mudroom area, and multiple media room or office locations.
Location
State MN
County Hennepin
Zoning Residential-Single Family
Rooms
Basement Drain Tiled, Egress Window(s), Finished, Full, Concrete, Sump Pump, Walkout
Dining Room Eat In Kitchen, Informal Dining Room, Kitchen/Dining Room
Interior
Heating Forced Air, Heat Pump, Hot Water, Radiant Floor, Radiant
Cooling Central Air, Heat Pump, Zoned
Fireplaces Number 1
Fireplaces Type Living Room
Fireplace Yes
Appliance Air-To-Air Exchanger, Dishwasher, Double Oven, Dryer, Electric Water Heater, ENERGY STAR Qualified Appliances, Exhaust Fan, Freezer, Water Osmosis System, Microwave, Range, Refrigerator, Tankless Water Heater, Wall Oven, Washer, Water Softener Owned
Exterior
Parking Features Attached Garage, Electric Vehicle Charging Station(s), Heated Garage, Insulated Garage
Garage Spaces 3.0
Waterfront Description Pond
View North, Panoramic
Roof Type Flat,Pitched
Road Frontage No
Building
Lot Description Irregular Lot, Sod Included in Price, Tree Coverage - Heavy
Story One
Foundation 2681
Sewer City Sewer - In Street
Water City Water - In Street
Level or Stories One
Structure Type Brick/Stone,Fiber Cement,Metal Siding
New Construction true
Schools
School District Wayzata
Read Less




