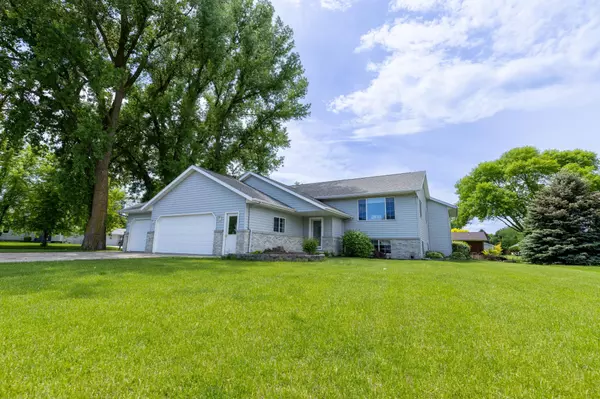For more information regarding the value of a property, please contact us for a free consultation.
401 Sanford RD Benson, MN 56215
Want to know what your home might be worth? Contact us for a FREE valuation!
Our team is ready to help you sell your home for the highest possible price ASAP
Key Details
Sold Price $294,000
Property Type Single Family Home
Sub Type Single Family Residence
Listing Status Sold
Purchase Type For Sale
Square Footage 2,667 sqft
Price per Sqft $110
Subdivision Hawleywood Second Add
MLS Listing ID 6541728
Sold Date 09/20/24
Bedrooms 5
Full Baths 2
Year Built 2001
Annual Tax Amount $4,484
Tax Year 2024
Contingent None
Lot Size 0.370 Acres
Acres 0.37
Lot Dimensions 105x153
Property Description
Your Dream Home Awaits, The Perfect Forever Retreat! Nestled in a sought-after neighborhood, this stunning 5-bdrm, 2-bath gem is the epitome of move-in ready perfection. With its
interior, new appliances, & a newer roof, you can simply unpack & start living your dream life.
Step outside & discover a true entertainer's paradise, complete with a maintenance-free decking & a stamped patio - perfect for hosting gatherings or simply relaxing in style. And when the cool evenings roll in, cozy up by one of the two fireplaces & bask in the warmth of your forever home. But the real cherry on top? This incredible property is conveniently located near top-rated schools, golf courses, & baseball fields, Ensuring fun & adventure are just stone's throw away. Don't miss your chance to make this dream a reality!
Location
State MN
County Swift
Zoning Residential-Single Family
Rooms
Basement Block, Daylight/Lookout Windows, Drain Tiled, Finished, Full, Storage Space, Sump Pump
Dining Room Eat In Kitchen
Interior
Heating Forced Air, Fireplace(s)
Cooling Central Air
Fireplaces Number 2
Fireplaces Type Family Room, Gas, Living Room
Fireplace Yes
Appliance Air-To-Air Exchanger, Dishwasher, Disposal, Dryer, Electric Water Heater, Water Filtration System, Microwave, Range, Refrigerator, Stainless Steel Appliances, Washer, Water Softener Owned
Exterior
Parking Features Attached Garage, Concrete, Floor Drain, Garage Door Opener, Storage
Garage Spaces 3.0
Roof Type Age 8 Years or Less,Asphalt
Building
Lot Description Irregular Lot
Story Split Entry (Bi-Level)
Foundation 1664
Sewer City Sewer/Connected
Water City Water/Connected
Level or Stories Split Entry (Bi-Level)
Structure Type Brick/Stone,Steel Siding
New Construction false
Schools
School District Benson
Read Less




