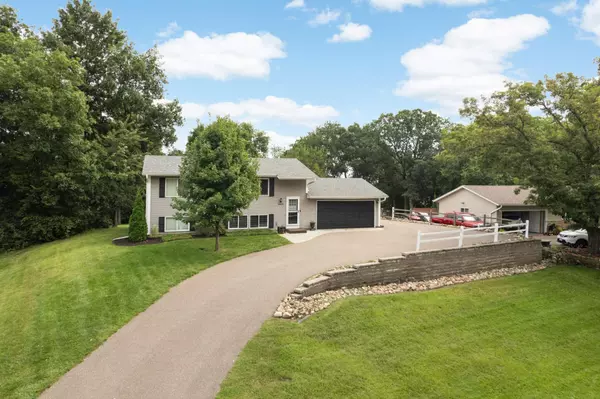For more information regarding the value of a property, please contact us for a free consultation.
26625 Woodcrest DR Elko New Market, MN 55020
Want to know what your home might be worth? Contact us for a FREE valuation!
Our team is ready to help you sell your home for the highest possible price ASAP
Key Details
Sold Price $382,000
Property Type Single Family Home
Sub Type Single Family Residence
Listing Status Sold
Purchase Type For Sale
Square Footage 1,562 sqft
Price per Sqft $244
Subdivision Woodcrest-Merged W/Nmc
MLS Listing ID 6581150
Sold Date 09/20/24
Bedrooms 3
Full Baths 1
Three Quarter Bath 1
Year Built 1978
Annual Tax Amount $3,940
Tax Year 2024
Contingent None
Lot Size 0.680 Acres
Acres 0.68
Lot Dimensions 89x258x168x220
Property Description
Welcome to small town country living in this 3 bedroom 2 bath home that was updated a few years ago with a new kitchen, engineered hardwood floors, millwork and ceramic tiled bathrooms. The spacious upper-level great room is open to the eat-in-kitchen featuring stainless steel appliances and a patio door that leads to a deck; great for dining alfresco. The lower level features a west facing sun-drenched family room, 3rd bedroom, 3/4 bathroom, nice laundry space and a flex area off the family room. Behind the heated, finished attached garage is a nice private patio. There is a 34 x 26 outbuilding with a 10' high by 12' wide overhead door that is partially insulated (the outbuilding furnace is not operational). The owners recently installed an invisible fence system. This property is set on a .64 acre lot located in the Woodcrest neighborhood, just east of Elko New
Market. This small town neighborhood features a kids playground/park, gravel roads and beautiful mature trees. Kids attend the Lakeville (194) School District. There is easy access to the south metro via I-35. The owners have purchased a One Year HSA Home Warranty for the new buyer.
Location
State MN
County Scott
Zoning Residential-Single Family
Rooms
Basement Block, Daylight/Lookout Windows, Drain Tiled, Egress Window(s), Finished, Full, Storage Space, Tile Shower
Dining Room Eat In Kitchen
Interior
Heating Forced Air
Cooling Central Air
Fireplace No
Appliance Dishwasher, Dryer, Gas Water Heater, Microwave, Range, Refrigerator, Stainless Steel Appliances, Washer, Water Softener Owned
Exterior
Parking Features Attached Garage, Detached, Gravel, Asphalt, Finished Garage, Garage Door Opener, Heated Garage, Insulated Garage, Multiple Garages, Storage
Garage Spaces 4.0
Fence Invisible, Partial, Split Rail, Wood
Pool None
Roof Type Age Over 8 Years,Architecural Shingle,Asphalt,Pitched
Building
Lot Description Tree Coverage - Medium
Story Split Entry (Bi-Level)
Foundation 864
Sewer Private Sewer
Water Shared System, Well
Level or Stories Split Entry (Bi-Level)
Structure Type Vinyl Siding
New Construction false
Schools
School District Lakeville
Read Less




