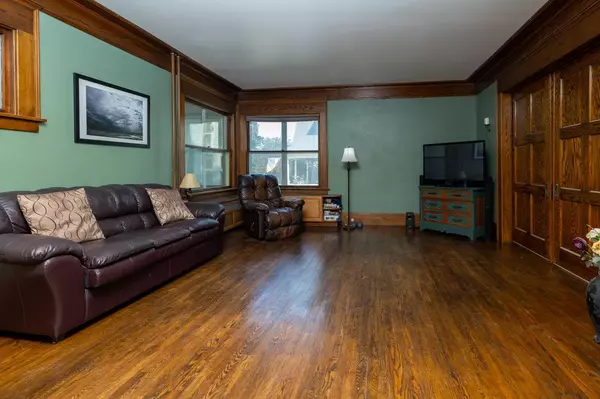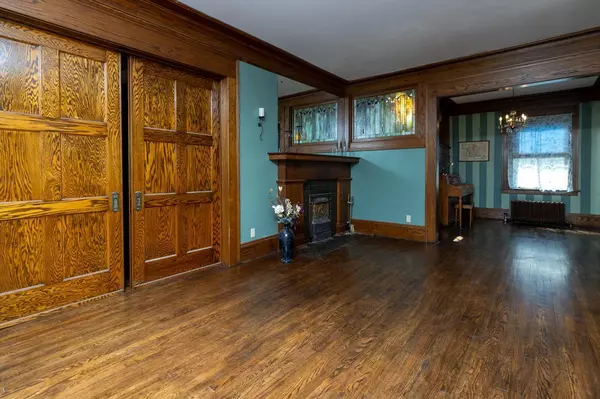For more information regarding the value of a property, please contact us for a free consultation.
327 W Main ST Luverne, MN 56156
Want to know what your home might be worth? Contact us for a FREE valuation!
Our team is ready to help you sell your home for the highest possible price ASAP
Key Details
Sold Price $224,900
Property Type Single Family Home
Sub Type Single Family Residence
Listing Status Sold
Purchase Type For Sale
Square Footage 2,587 sqft
Price per Sqft $86
Subdivision P J Kniss Add
MLS Listing ID 6574863
Sold Date 09/23/24
Bedrooms 4
Full Baths 1
Three Quarter Bath 1
Year Built 1912
Annual Tax Amount $1,326
Tax Year 2024
Contingent None
Lot Size 0.280 Acres
Acres 0.28
Lot Dimensions 74x161
Property Description
For the love of old houses! First stop, the large front porch, then pass through the front door followed by a cafe door into the foyer where you may see the living room, dining room with pocket doors and there is a built in buffet and beamed ceiling. This vantage point also leads to the staircase or the chef's kitchen with its' gas range, copper sinks and an abundance of cabinets. A 3/4 bath is located off the kitchen. As you pass from room to room, look at the windows that grace this home! Ascend the staircase filled with natural light through a large ornate window. The second floor is comprised of 4 bedrooms and a full bathroom. Lift the hallway bench seat for the laundry chute. Check out the large unfinished attic offering the potential for more living space. The basement holds a family room and office/den. The southward deck can be enjoyed morning or evening. Claim this grand dame and give it some finishing touches!
Location
State MN
County Rock
Zoning Residential-Single Family
Rooms
Basement Stone/Rock
Dining Room Separate/Formal Dining Room
Interior
Heating Boiler, Hot Water
Cooling Wall Unit(s), Window Unit(s)
Fireplaces Number 2
Fireplace No
Exterior
Parking Features Detached, Gravel
Garage Spaces 2.0
Fence Privacy, Wood
Pool None
Roof Type Age Over 8 Years,Asphalt
Building
Lot Description Corner Lot, Tree Coverage - Light, Underground Utilities
Story Two
Foundation 1092
Sewer City Sewer/Connected
Water City Water/Connected
Level or Stories Two
Structure Type Vinyl Siding
New Construction false
Schools
School District Luverne
Read Less




