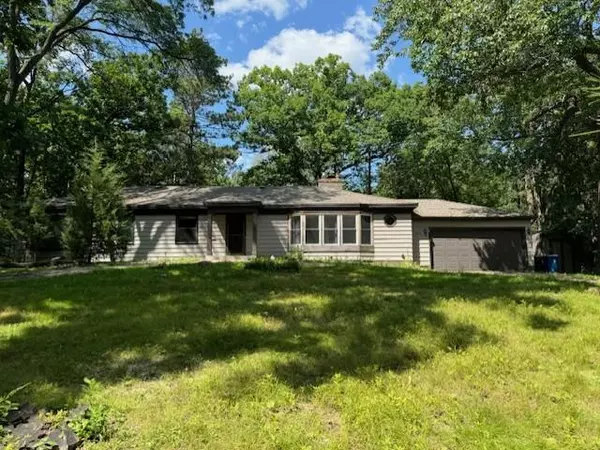For more information regarding the value of a property, please contact us for a free consultation.
11600 Timberline RD Minnetonka, MN 55305
Want to know what your home might be worth? Contact us for a FREE valuation!
Our team is ready to help you sell your home for the highest possible price ASAP
Key Details
Sold Price $365,000
Property Type Single Family Home
Sub Type Single Family Residence
Listing Status Sold
Purchase Type For Sale
Square Footage 2,068 sqft
Price per Sqft $176
Subdivision Timberline Knoll
MLS Listing ID 6586114
Sold Date 09/30/24
Bedrooms 3
Full Baths 2
Year Built 1948
Annual Tax Amount $5,873
Tax Year 2024
Contingent None
Lot Size 0.620 Acres
Acres 0.62
Lot Dimensions 166x151x93x158x24x68
Property Description
Multiple offers received. Highest and Best due Sunday 8/25 at 6pm. Attention all investors !!!!!!!! Phenomenal opportunity to own in Highly Sought After “ Sherwood Forest” neighborhood. Mid Century rambler with nearly 2000 finished on the main level. Some of the many features include; Bay and clerestory windows, 1st floor family room with gas fireplace, a large master bedroom with it's own bath - separate tub and shower. Nice deck overlooking private picturesque backyard! The lower level has a sauna, workshop & storage area. Gorgeous mature wooded lot. The major remodeling and new construction in the neighborhood afford a tremendous opportunity! Home is being sold "as is". Seller will not look at offers until 7 days on the market. See Supplements for inspection report! Well on property is for irrigation only.
Location
State MN
County Hennepin
Zoning Residential-Single Family
Rooms
Basement Partially Finished
Interior
Heating Forced Air
Cooling Central Air
Fireplaces Number 1
Fireplace Yes
Exterior
Parking Features Attached Garage
Garage Spaces 2.0
Building
Story One
Foundation 1928
Sewer City Sewer/Connected
Water City Water/Connected
Level or Stories One
Structure Type Wood Siding
New Construction false
Schools
School District Hopkins
Read Less




