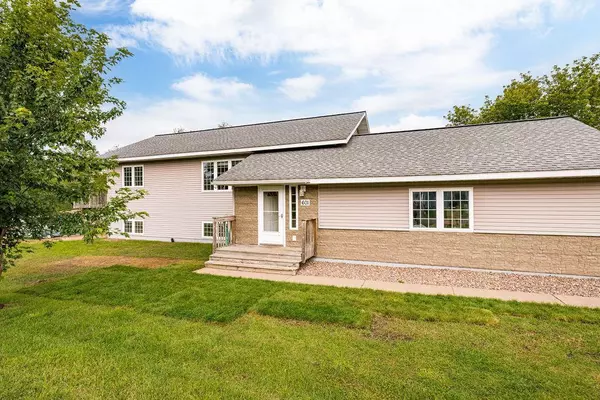For more information regarding the value of a property, please contact us for a free consultation.
601 N Ugstad RD Proctor, MN 55810
Want to know what your home might be worth? Contact us for a FREE valuation!
Our team is ready to help you sell your home for the highest possible price ASAP
Key Details
Sold Price $370,000
Property Type Single Family Home
Sub Type Single Family Residence
Listing Status Sold
Purchase Type For Sale
Square Footage 2,448 sqft
Price per Sqft $151
Subdivision Creeks Edge City Of Proctor
MLS Listing ID 6590287
Sold Date 10/02/24
Bedrooms 3
Full Baths 2
Year Built 2009
Annual Tax Amount $3,997
Tax Year 2024
Contingent None
Lot Size 10,890 Sqft
Acres 0.25
Lot Dimensions 60x180
Property Description
Welcome home to this spacious and modern 3 bedroom, 2 bathroom home in the heart of Proctor offering over 2400 finished square feet of comfortable living space. A newer build that features a heated slab foundation and an attached two stall garage with in floor heat, perfect for our MN winters. Your new home is designed with convenience in mind featuring 2 bedrooms and a bathroom on the main floor, along with your expansive living room that combines seamlessly with the dining room and kitchen. Enjoy grilling dinner off your large deck(10x15) or perhaps your morning coffee. Walk on down to your walkout lower level and enjoy hanging out in your large family/rec room or steaming in your sauna on a cool fall night. An additional bedroom and
bathroom, laundry/utility room, along with a flex space that could be used as a office/den space or whatever suits your needs best completes the lower level. Your new home is designed with convenience in mind, providing easy access to a variety of amenities nearby that include schools, restaurants, and parks. This property combines contemporary living with a prime location in a vibrant community.
Location
State MN
County St. Louis
Zoning Residential-Single Family
Rooms
Basement Block, Finished, Full, Walkout
Dining Room Breakfast Bar, Informal Dining Room, Kitchen/Dining Room, Living/Dining Room
Interior
Heating Baseboard, Boiler, Radiant Floor
Cooling None
Fireplace No
Exterior
Parking Features Attached Garage
Garage Spaces 2.0
Building
Lot Description Corner Lot
Story Split Entry (Bi-Level)
Foundation 1224
Sewer City Sewer/Connected
Water City Water/Connected
Level or Stories Split Entry (Bi-Level)
Structure Type Vinyl Siding
New Construction false
Schools
School District Proctor
Read Less




