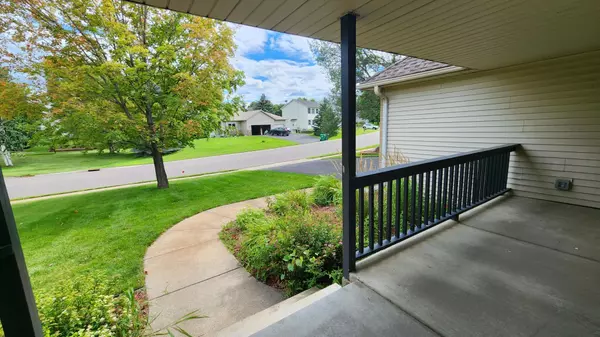For more information regarding the value of a property, please contact us for a free consultation.
21200 123rd AVE N Rogers, MN 55374
Want to know what your home might be worth? Contact us for a FREE valuation!
Our team is ready to help you sell your home for the highest possible price ASAP
Key Details
Sold Price $420,500
Property Type Single Family Home
Sub Type Single Family Residence
Listing Status Sold
Purchase Type For Sale
Square Footage 3,345 sqft
Price per Sqft $125
Subdivision South Pointe 2Nd Add
MLS Listing ID 6582588
Sold Date 09/27/24
Bedrooms 5
Full Baths 2
Half Baths 1
Three Quarter Bath 1
HOA Fees $29/ann
Year Built 1996
Annual Tax Amount $6,249
Tax Year 2024
Contingent None
Lot Size 0.540 Acres
Acres 0.54
Lot Dimensions 85x230x149x185
Property Description
You've fallen in love with this house before you've even stopped the car. Outstanding curb appeal grabs your attention, drawing your eyes first to the green yard around the house and then to the covered front porch, perfect for waving to neighbors, enjoying your coffee or relaxing at the end of the day. Walk around to the back yard and let your imagination run wild. Think about where you'll put the garden, throw the ball for the dog, and decide which deck gets the grill and patio furniture. Inside is an exceptional layout featuring a main-level owner's suite that has the bathroom you've been dreaming of, including separate sinks and corner garden tub. Vaulted ceilings give the living room a grand appeal and it's the perfect place to cuddle up in front of the fireplace and enjoy all the natural light from the wall of windows overlooking the pond with fountain. The kitchen features granite countertops, solid oak cabinets and stainless appliances. A formal and informal dining area, laundry room and half bath round out the main level. Upstairs you'll find 3 larger bedrooms and a full bathroom while the lower level is an outstanding get away for more living space and potential family projects. This fully finished space has a 5th large bedroom and a second fireplace along with an enormous living space and plenty of storage. The great layout allows for a gym or gaming area along with a "movie room" and overall entertaining.
Location
State MN
County Hennepin
Zoning Residential-Single Family
Rooms
Basement Block, Finished, Full, Walkout
Dining Room Breakfast Area, Eat In Kitchen, Separate/Formal Dining Room
Interior
Heating Forced Air
Cooling Central Air
Fireplaces Number 2
Fireplaces Type Amusement Room, Living Room
Fireplace Yes
Appliance Dishwasher, Disposal, Range, Refrigerator, Water Softener Owned
Exterior
Parking Features Attached Garage, Asphalt, Garage Door Opener
Garage Spaces 3.0
Waterfront Description Pond
Roof Type Age Over 8 Years,Asphalt,Pitched
Building
Lot Description Tree Coverage - Medium
Story Two
Foundation 1542
Sewer City Sewer/Connected
Water City Water/Connected
Level or Stories Two
Structure Type Brick/Stone,Vinyl Siding
New Construction false
Schools
School District Elk River
Others
HOA Fee Include Other
Read Less




