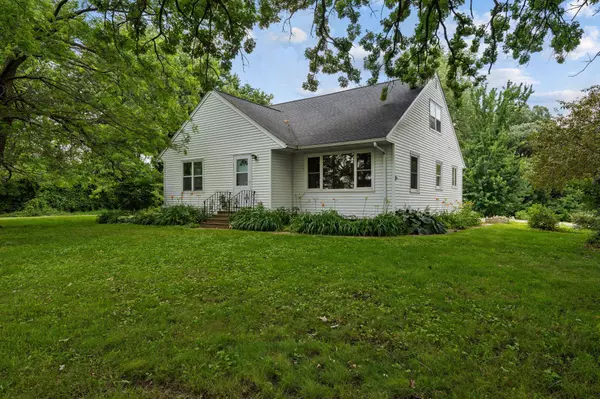For more information regarding the value of a property, please contact us for a free consultation.
9908 SW 75th ST Ellendale, MN 56026
Want to know what your home might be worth? Contact us for a FREE valuation!
Our team is ready to help you sell your home for the highest possible price ASAP
Key Details
Sold Price $309,900
Property Type Single Family Home
Sub Type Single Family Residence
Listing Status Sold
Purchase Type For Sale
Square Footage 1,798 sqft
Price per Sqft $172
MLS Listing ID 6568591
Sold Date 10/02/24
Bedrooms 4
Full Baths 1
Half Baths 1
Year Built 1950
Annual Tax Amount $918
Tax Year 2024
Contingent None
Lot Size 3.000 Acres
Acres 3.0
Lot Dimensions 660 x 197
Property Description
Anyone would be blessed to call this property home. Nestled on over 3 acres, this charming one-and-a-half-story residence boasts 4 spacious bedrooms, a full bath, and a convenient half bath. The interior shows off its warmth and charm with hardwood floors. One of the main floor bedrooms features a built-in bookshelf that offers the perfect space for productivity or relaxation. Other features that make this property truly special include a two-stall garage with a convenient entry into the kitchen, a turn-around parking pad for easy maneuvering, and its surroundings of lush green space and beautiful trees. Whether you're enjoying the expansive outdoor space or the cozy, thoughtfully designed interior, this home provides a retreat for all who enter.
Location
State MN
County Steele
Zoning Residential-Single Family
Rooms
Basement Block, Full, Unfinished
Dining Room Breakfast Area, Separate/Formal Dining Room
Interior
Heating Forced Air
Cooling Central Air
Fireplace No
Appliance Dishwasher, Dryer, Gas Water Heater, Microwave, Range, Refrigerator, Washer, Water Softener Owned
Exterior
Parking Features Attached Garage, Gravel, Garage Door Opener
Garage Spaces 2.0
Roof Type Age Over 8 Years,Asphalt
Building
Lot Description Tree Coverage - Heavy
Story One and One Half
Foundation 1240
Sewer Private Sewer, Septic System Compliant - Yes
Water Well
Level or Stories One and One Half
Structure Type Vinyl Siding
New Construction false
Schools
School District Owatonna
Read Less




