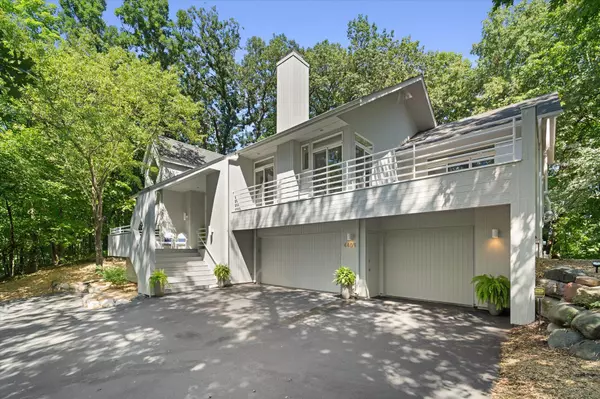For more information regarding the value of a property, please contact us for a free consultation.
4409 Eastwood RD Minnetonka, MN 55345
Want to know what your home might be worth? Contact us for a FREE valuation!
Our team is ready to help you sell your home for the highest possible price ASAP
Key Details
Sold Price $922,900
Property Type Single Family Home
Sub Type Single Family Residence
Listing Status Sold
Purchase Type For Sale
Square Footage 3,386 sqft
Price per Sqft $272
Subdivision Deep End Add
MLS Listing ID 6573109
Sold Date 10/03/24
Bedrooms 3
Full Baths 2
Half Baths 1
Year Built 1990
Annual Tax Amount $10,093
Tax Year 2023
Contingent None
Lot Size 0.510 Acres
Acres 0.51
Lot Dimensions 100x220
Property Description
Your dream home awaits!
Welcome to 4409 Eastwood Road, Minnetonka.
Stunning contemporary home, designed by world-renowned architect Charles Stinson/Streeter built nestled on a .5-acre wooded lot in the heart of Deephaven.
Privacy and nature abound, natural light fills every room with the bright, open concept. Entertain your guests in the spacious gourmet kitchen with SS appliances, Cambria Quartz countertops, large center island and gorgeous LVT flooring throughout.
Retreat to the main floor Primary ensuite with sliding doors that walk out to the back deck. Sizable walk-in closet and spa-like bathroom with dual vanity, soaking tub, and walk-in shower.
Formal dining, living and sitting room with two gas fireplaces on main level. Two additional bedrooms in the lower-level walkout, plus amusement room for movie nights.
Spacious laundry + mudroom with loads of storage.
Bask in the outdoors from one of the three beautiful decks. Enjoy the scenery and wildlife from the expansive stone patio and custom-built fire pit.
Impeccably maintained and tastefully decorated for you to move right in and enjoy! Unbeatable location. Dock your boat 1/2 Mile away on Lake Minnetonka, and the Yacht Club. Close to Downtown Excelsior, Wayzata and beautiful bike trails. Award winning Minnetonka School District.
Location
State MN
County Hennepin
Zoning Residential-Single Family
Rooms
Basement Drain Tiled, Egress Window(s), Finished, Full, Sump Pump, Walkout
Dining Room Eat In Kitchen, Informal Dining Room, Separate/Formal Dining Room
Interior
Heating Forced Air
Cooling Central Air
Fireplaces Number 2
Fireplaces Type Family Room, Gas, Living Room
Fireplace Yes
Appliance Air-To-Air Exchanger, Dishwasher, Disposal, Double Oven, Dryer, Exhaust Fan, Humidifier, Gas Water Heater, Microwave, Range, Refrigerator, Stainless Steel Appliances, Washer, Water Softener Owned
Exterior
Parking Features Attached Garage, Asphalt, Garage Door Opener, Insulated Garage
Garage Spaces 3.0
Roof Type Age Over 8 Years,Asphalt
Building
Lot Description Tree Coverage - Heavy
Story One
Foundation 2346
Sewer City Sewer/Connected
Water City Water/Connected
Level or Stories One
Structure Type Wood Siding
New Construction false
Schools
School District Minnetonka
Read Less




