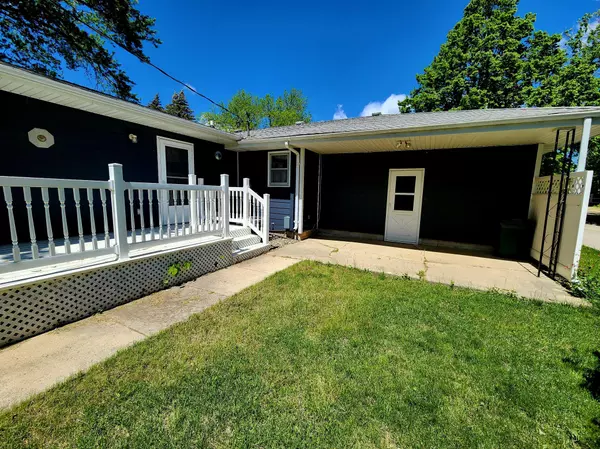For more information regarding the value of a property, please contact us for a free consultation.
239 Rock ST Holland, MN 56139
Want to know what your home might be worth? Contact us for a FREE valuation!
Our team is ready to help you sell your home for the highest possible price ASAP
Key Details
Sold Price $177,000
Property Type Single Family Home
Sub Type Single Family Residence
Listing Status Sold
Purchase Type For Sale
Square Footage 2,122 sqft
Price per Sqft $83
Subdivision South Add
MLS Listing ID 6541700
Sold Date 10/04/24
Bedrooms 3
Full Baths 1
Half Baths 1
Year Built 1967
Annual Tax Amount $1,104
Tax Year 2024
Contingent None
Lot Size 0.260 Acres
Acres 0.26
Lot Dimensions 75'x150'
Property Description
The seller made this property her home since building it in 1967. First time on the market and this ranch style home has much to offer! There was an 18' x 22' addition in 2000 that provides space for a large family room, complete with a vaulted ceiling, fireplace, new carpet (2023) and a patio door leading to the back deck. The exterior has newer shingles, soffit, gutters, and LP Smart siding. The layout includes 3 bedrooms, a full bath and a half bath all on main. Nice sized front living room, tastefully updated kitchen with oak cabinetry and newer appliances (5 years or less), and a formal dining room as well. The central air unit was new in 2022. Attached garage and a detached garage, provide ample room for vehicles, toys and storage. In addition, you're sure to enjoy the back deck and covered patio area for enjoying morning coffees, grilling or relaxing with friends and family!
Location
State MN
County Pipestone
Zoning Residential-Single Family
Rooms
Basement Block, Drain Tiled, Partially Finished, Sump Pump
Dining Room Separate/Formal Dining Room
Interior
Heating Radiant
Cooling Central Air
Fireplaces Number 1
Fireplaces Type Electric, Family Room
Fireplace Yes
Appliance Cooktop, Dryer, Refrigerator, Wall Oven, Washer, Water Softener Owned
Exterior
Parking Features Attached Garage, Detached, Asphalt, Concrete, Garage Door Opener, Guest Parking
Garage Spaces 2.0
Roof Type Asphalt
Building
Lot Description Tree Coverage - Medium
Story One
Foundation 1288
Sewer City Sewer/Connected, City Sewer - In Street
Water City Water - In Street
Level or Stories One
Structure Type Fiber Cement
New Construction false
Schools
School District Pipestone Area Schools
Read Less
GET MORE INFORMATION




