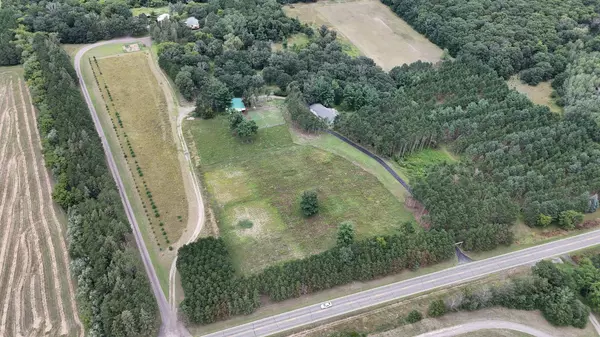For more information regarding the value of a property, please contact us for a free consultation.
1085 125th ST NW Langola Twp, MN 56367
Want to know what your home might be worth? Contact us for a FREE valuation!
Our team is ready to help you sell your home for the highest possible price ASAP
Key Details
Sold Price $585,000
Property Type Single Family Home
Sub Type Single Family Residence
Listing Status Sold
Purchase Type For Sale
Square Footage 2,820 sqft
Price per Sqft $207
Subdivision Deer Pines
MLS Listing ID 6578351
Sold Date 10/04/24
Bedrooms 3
Half Baths 1
Three Quarter Bath 2
Year Built 1995
Annual Tax Amount $5,368
Tax Year 2024
Contingent None
Lot Size 12.800 Acres
Acres 12.8
Lot Dimensions 852x654x849x654
Property Description
Shrouded in mature trees, this 14 Acre wooded oasis offers privacy galore, conveniently located for easy commute! The stunning walkout boasts exceptional quality, unique details & layout w/show stopping features to impress the most discriminant! Hardwood oak floors, vaulted ceiling & massive windows, granite tops throughout, lavish owner's suite, stone surround FPs, huge composite deck & concrete patios, expansive lower level! Main floor laundry in addition to secondary lower laundry, (a large flex space currently used as storage & home gym), 48x39 pole shed fenced for animals, heated & insulated garage w/ epoxy floor! you'll find newer flooring & lighting, and a deluxe treehouse/deer stand equipped with electric, heat & a/c! A hard-to-find property at a great price point!
Location
State MN
County Benton
Zoning Residential-Single Family
Rooms
Basement Finished, Full, Walkout
Interior
Heating Forced Air
Cooling Central Air
Fireplaces Number 2
Fireplaces Type Family Room, Gas, Living Room, Stone, Wood Burning
Fireplace Yes
Appliance Dishwasher, Dryer, Exhaust Fan, Microwave, Range, Refrigerator, Stainless Steel Appliances, Washer, Water Softener Owned
Exterior
Parking Features Attached Garage, Finished Garage, Garage Door Opener, Heated Garage, Insulated Garage
Garage Spaces 3.0
Fence Split Rail, Wood
Roof Type Asphalt
Building
Lot Description Tree Coverage - Medium
Story One
Foundation 1460
Sewer Private Sewer
Water Well
Level or Stories One
Structure Type Metal Siding
New Construction false
Schools
School District Sauk Rapids-Rice
Read Less




