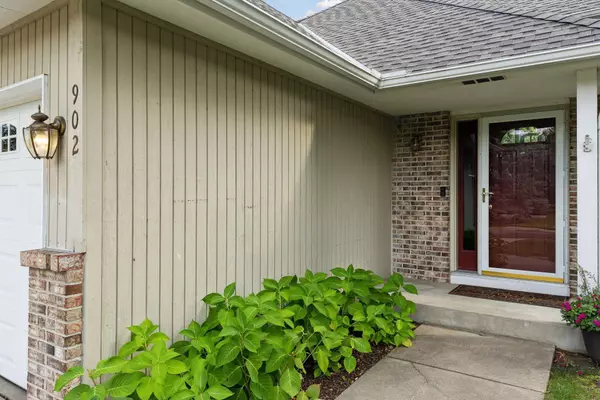For more information regarding the value of a property, please contact us for a free consultation.
902 Mendakota CT Mendota Heights, MN 55120
Want to know what your home might be worth? Contact us for a FREE valuation!
Our team is ready to help you sell your home for the highest possible price ASAP
Key Details
Sold Price $565,000
Property Type Single Family Home
Sub Type Single Family Residence
Listing Status Sold
Purchase Type For Sale
Square Footage 2,561 sqft
Price per Sqft $220
Subdivision Mendakota Estates
MLS Listing ID 6584891
Sold Date 10/11/24
Bedrooms 4
Full Baths 1
Three Quarter Bath 2
Year Built 1991
Annual Tax Amount $5,190
Tax Year 2024
Contingent None
Lot Size 0.360 Acres
Acres 0.36
Lot Dimensions 97x150x105x150
Property Description
Here is your opportunity to live in the special neighborhood of Mendakota Estates in Mendota Heights.
Enjoy the open floor plan, lots of natural natural light and vaulted ceilings. The open floorplan, creates a bright and spacious feel, perfect for entertaining. The kitchen is for anyone who loves to cook ! White cabinets. stainless steel appliances,, large pantry and a center island, perfect for prep space. Three large bedrooms, including a primary suite with a newly remodeled bathroom and a full bath create the perfect layout. Just off the dining room is a large deck offering amazing views of the private yard and the peaceful, wooded area beyond. With no neighbors behind you, you'll enjoy seasonal views of the nearby Roger's Lake. The deck is the perfect spot to BBQ and entertaining, or for enjoying some quiet time. The lower level is your place to watch TV and enjoy the dual sided gas fireplace. The adjacent sunroom, complete with a built in bar, shares the fireplace and let's the south facing sun fill the room with light.
On the same level is a fourth bedroom a 3/4 bath, the laundry room and a large bonus room! Several updates include a brand new roof (August 2024), an updated primary bathroom, removed the wall between the kitchen and dining area, new flooring in the kitchen, added a space for a dishwasher. These sellers also added gutters, a new electrical panel/fuse box , replaced the washer and dryer and put in a stone walkway leading to the firepit.
The three car garage has a remote opener with WIFI capability ( middle stall) ) and 240 volt electrical wiring ( possible EV charger).
The neighborhood is a haven for outdoor enthusiasts, with walking and biking trails, a
community park, and even a private golf course close by. Whether you're in the sunroom, enjoying the deck views, or gathering around the firepit, this home is all about comfortable living with plenty of options for fun and relaxation.
Location
State MN
County Dakota
Zoning Residential-Single Family
Body of Water Rogers
Rooms
Basement Daylight/Lookout Windows, Egress Window(s), Finished, Full
Dining Room Informal Dining Room, Kitchen/Dining Room
Interior
Heating Forced Air
Cooling Central Air
Fireplaces Number 1
Fireplaces Type Two Sided, Family Room, Gas
Fireplace Yes
Appliance Cooktop, Dishwasher, Disposal, Dryer, Gas Water Heater, Microwave, Range, Refrigerator, Stainless Steel Appliances, Wall Oven, Washer
Exterior
Parking Features Attached Garage, Concrete, Garage Door Opener
Garage Spaces 3.0
Waterfront Description Lake View
Roof Type Age 8 Years or Less,Asphalt
Building
Story Split Entry (Bi-Level)
Foundation 1358
Sewer City Sewer/Connected
Water City Water/Connected
Level or Stories Split Entry (Bi-Level)
Structure Type Brick/Stone,Wood Siding
New Construction false
Schools
School District West St. Paul-Mendota Hts.-Eagan
Read Less




