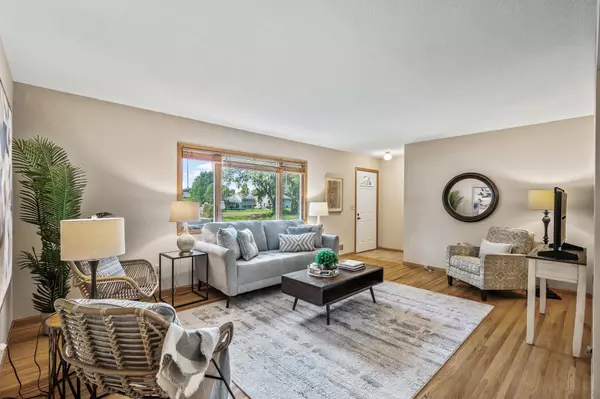For more information regarding the value of a property, please contact us for a free consultation.
11416 Wisconsin AVE N Champlin, MN 55316
Want to know what your home might be worth? Contact us for a FREE valuation!
Our team is ready to help you sell your home for the highest possible price ASAP
Key Details
Sold Price $333,750
Property Type Single Family Home
Sub Type Single Family Residence
Listing Status Sold
Purchase Type For Sale
Square Footage 1,923 sqft
Price per Sqft $173
Subdivision Northland Acres 5Th Add
MLS Listing ID 6597684
Sold Date 10/07/24
Bedrooms 3
Full Baths 1
Three Quarter Bath 1
Year Built 1968
Annual Tax Amount $3,347
Tax Year 2024
Contingent None
Lot Size 0.340 Acres
Acres 0.34
Lot Dimensions 100x150
Property Description
It's here! Welcome home to an classic Northland Acres mid-century rambler w/ updates throughout on an extensive yard w/ just the right mix of sun & shade. Step in from the entry & into an open living room w/ original hardwood floors brightened by the sun pouring in from the large picture window. Cook in a roomy kitchen updated w/ brand new stainless steel appliances - including a gas range & fridge w/ in-door water - & cabinets freshly painted in timeless white. Sleep in 1 of 3 good sized bedrooms - all w/ classic hardwood floors & ample closet space. Relax or entertain in an expansive lower level Rec Room w/ brand new carpet & bright new paint. Versatile office doubles as a non-conforming 4th bedroom w/ a 3/4 bath. Enjoy outdoors in a sizable yard w/room for cookouts, yard games, bonfires & more - all at once! Store it all in a clean & dry Utility Room (w/ NEW FURNACE!), the oversized garage, or the large storage shed. Walk to parks, shopping, & dining. A beautiful opportunity to call this your home.
Location
State MN
County Hennepin
Zoning Residential-Single Family
Rooms
Basement Block, Finished, Full, Storage Space
Dining Room Informal Dining Room
Interior
Heating Forced Air
Cooling Central Air
Fireplace No
Appliance Dishwasher, Dryer, Gas Water Heater, Microwave, Range, Refrigerator, Washer
Exterior
Parking Features Detached, Asphalt, Garage Door Opener, Storage
Garage Spaces 2.0
Fence Chain Link, Partial
Pool None
Roof Type Asphalt,Pitched
Building
Lot Description Public Transit (w/in 6 blks), Tree Coverage - Medium
Story One
Foundation 1084
Sewer City Sewer/Connected
Water City Water/Connected
Level or Stories One
Structure Type Vinyl Siding
New Construction false
Schools
School District Anoka-Hennepin
Read Less




