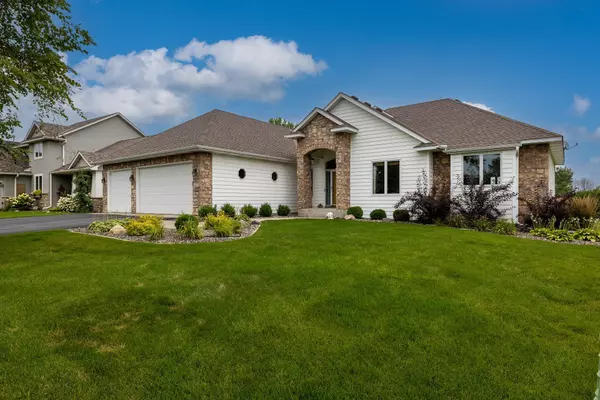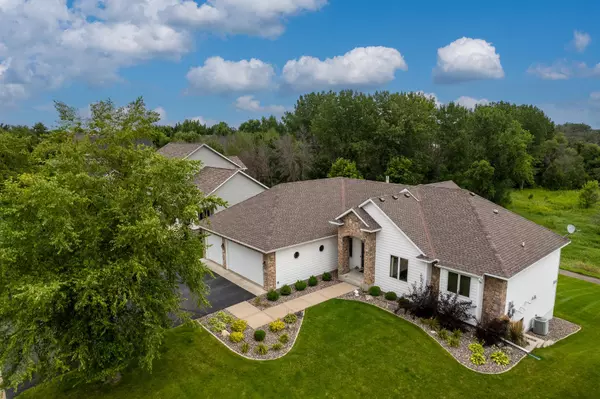For more information regarding the value of a property, please contact us for a free consultation.
6470 Stella LN Lino Lakes, MN 55038
Want to know what your home might be worth? Contact us for a FREE valuation!
Our team is ready to help you sell your home for the highest possible price ASAP
Key Details
Sold Price $624,900
Property Type Single Family Home
Sub Type Single Family Residence
Listing Status Sold
Purchase Type For Sale
Square Footage 4,052 sqft
Price per Sqft $154
Subdivision Clearwater Creek 5Th Add
MLS Listing ID 6588578
Sold Date 10/15/24
Bedrooms 5
Full Baths 2
Half Baths 1
Three Quarter Bath 1
Year Built 2003
Annual Tax Amount $7,917
Tax Year 2024
Contingent None
Lot Size 0.260 Acres
Acres 0.26
Lot Dimensions 82x132x92x131
Property Description
Meticulously maintained executive rambler in demand Clearwater Creek subdivision of Lino Lakes. Enjoy a healthy and serene lifestyle, with walking and biking trails just outside your front door, and lush, panoramic views of Clearwater Creek Reserve. Beautiful great room-kitchen on main with granite counters, cooktop stove, double wall ovens, plank floors, center island, and peekaboo window to the charming sunroom area and walkout to deck. Formal and informal dining rooms. Spacious living rooms with views over the Reserve, plus adjacent main floor office. Main level primary suite with luxury full bath. Finished, walkout lower level with four additional bedrooms, two baths, large family room with fireplace, and slider to patio. This home is like new, just turn the key and move in, nothing to do!
Location
State MN
County Anoka
Zoning Residential-Single Family
Rooms
Basement Drain Tiled, Finished, Full, Sump Pump, Walkout
Dining Room Breakfast Bar, Eat In Kitchen, Informal Dining Room, Separate/Formal Dining Room
Interior
Heating Forced Air
Cooling Central Air
Fireplaces Number 2
Fireplaces Type Family Room, Gas, Living Room
Fireplace Yes
Appliance Cooktop, Dishwasher, Disposal, Dryer, Exhaust Fan, Microwave, Refrigerator, Wall Oven, Washer, Water Softener Owned
Exterior
Parking Features Attached Garage, Asphalt, Garage Door Opener
Garage Spaces 3.0
Roof Type Age 8 Years or Less,Asphalt
Building
Lot Description Property Adjoins Public Land, Tree Coverage - Light
Story One
Foundation 2026
Sewer City Sewer/Connected
Water City Water/Connected
Level or Stories One
Structure Type Brick/Stone,Vinyl Siding
New Construction false
Schools
School District White Bear Lake
Read Less




