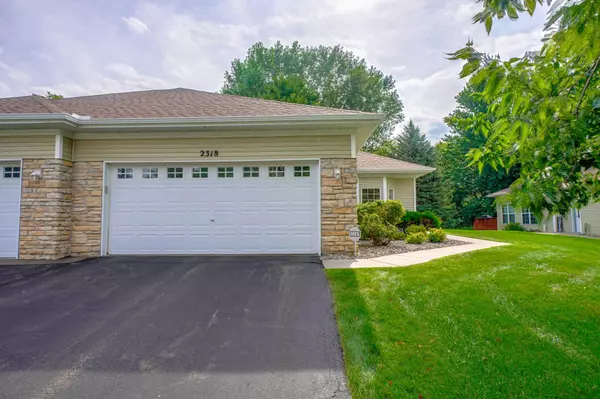For more information regarding the value of a property, please contact us for a free consultation.
2318 Foxglove WAY Hudson, WI 54016
Want to know what your home might be worth? Contact us for a FREE valuation!
Our team is ready to help you sell your home for the highest possible price ASAP
Key Details
Sold Price $365,000
Property Type Townhouse
Sub Type Townhouse Side x Side
Listing Status Sold
Purchase Type For Sale
Square Footage 1,552 sqft
Price per Sqft $235
Subdivision Townhomes/Bieneman Farm
MLS Listing ID 6590146
Sold Date 10/16/24
Bedrooms 2
Full Baths 1
Three Quarter Bath 1
HOA Fees $300/mo
Year Built 2002
Annual Tax Amount $3,615
Tax Year 2023
Contingent None
Lot Size 3,484 Sqft
Acres 0.08
Lot Dimensions 39 x 94 x 39 x 94
Property Description
Start your day with a cup of coffee on your private back patio. The expansive lawn, mature trees, perennial garden, and tranquil pond create a picturesque backdrop for relaxation and outdoor enjoyment.
Step inside to discover a host of impressive updates throughout the home. The kitchen is a culinary delight, featuring new Cambria countertops, a chic ceramic backsplash, and brand-new stainless-steel appliances. You'll also appreciate the large pantry, KINETICO water softener and R.O. system, and stylish Acacia wood floors. The spacious living room is a haven of comfort, complete with a custom stone hearth gas fireplace that's perfect for cozy evenings. The generously sized primary bedroom offers a serene retreat with a view of your private patio, blackout blinds for restful sleep, a walk-in closet, and a luxurious full bath featuring a 6-foot soaking tub. 6-panel solid Maple doors, Maple raised panel kitchen cabinets, and trim throughout the home.
Additional highlights include a 2-car insulated garage with whisper door openers, cabinetry, and a convenient laundry sink. Recent updates enhance the home's value and efficiency, including a new roof installed in 2022, new leaf guard gutters, and an exterior water spigot on the back patio. The property is also equipped with a hardwired alarm system and pre-wired for a sound system in the living room and primary bathroom.
With so many features and meticulous updates, this home is truly move-in ready. Don't miss your chance to experience the charm and elegance of 2318 Foxglove Way. Schedule your showing today—this exceptional property won't last long!
Location
State WI
County St. Croix
Zoning Residential-Single Family
Rooms
Basement Slab
Dining Room Informal Dining Room, Living/Dining Room
Interior
Heating Forced Air
Cooling Central Air
Fireplaces Number 1
Fireplaces Type Gas, Living Room
Fireplace Yes
Appliance Dishwasher, Disposal, Dryer, Water Osmosis System, Microwave, Range, Refrigerator, Stainless Steel Appliances, Washer
Exterior
Parking Features Attached Garage
Garage Spaces 2.0
Roof Type Age 8 Years or Less
Building
Story One
Foundation 1552
Sewer City Sewer/Connected
Water City Water/Connected
Level or Stories One
Structure Type Brick/Stone,Vinyl Siding
New Construction false
Schools
School District Hudson
Others
HOA Fee Include Maintenance Structure,Hazard Insurance,Lawn Care,Maintenance Grounds,Parking,Professional Mgmt,Snow Removal
Restrictions Other
Read Less




