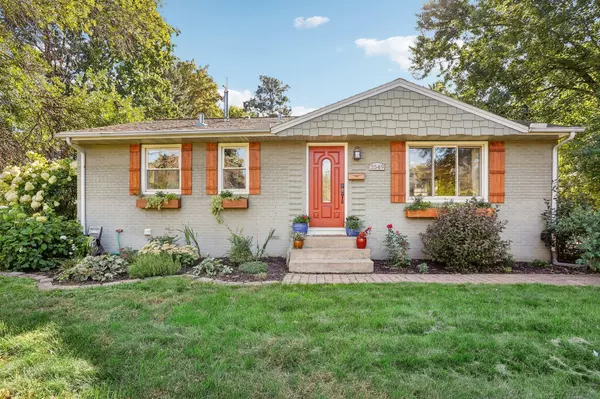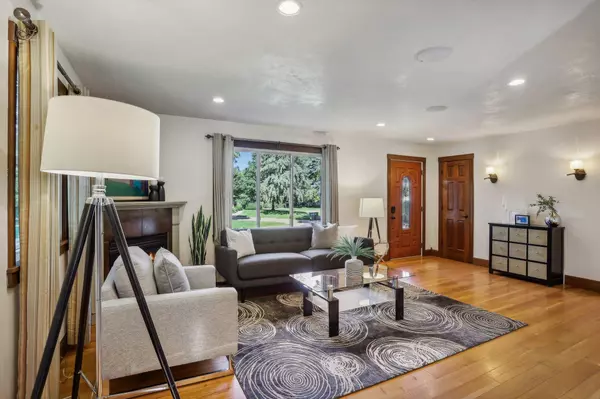For more information regarding the value of a property, please contact us for a free consultation.
2549 Cedar Crown DR Minnetonka, MN 55305
Want to know what your home might be worth? Contact us for a FREE valuation!
Our team is ready to help you sell your home for the highest possible price ASAP
Key Details
Sold Price $440,000
Property Type Single Family Home
Sub Type Single Family Residence
Listing Status Sold
Purchase Type For Sale
Square Footage 2,040 sqft
Price per Sqft $215
MLS Listing ID 6579445
Sold Date 10/18/24
Bedrooms 4
Full Baths 1
Three Quarter Bath 1
Year Built 1956
Annual Tax Amount $4,394
Tax Year 2024
Contingent None
Lot Size 0.450 Acres
Acres 0.45
Lot Dimensions 90x156x160x186
Property Description
Welcome to a Charming Ranch-Style Cottage with Modern Comforts and Outdoor Oasis
This one level living home offers the perfect blend of cozy charm and contemporary convenience. Nestled on a quiet street, this property provides a peaceful retreat while still being conveniently close to schools, parks, bike trails and convenient access to commutes to work and shopping. The layout offers well-appointed bedrooms and baths, ensuring ample room for your family and guests.
The heart of this home is its expansive patio, ideal for outdoor entertaining. Enjoy gatherings of all sizes with a built-in wood-burning pizza oven, fire pit, and the set up for a mounted TV, making it a fantastic spot for watching your favorite shows or sports events perfect for this fall!
In addition to its charming living spaces, this home boasts an oversized garage with plenty of storage for all your needs (can fit 4 cars parked tandem.) Don't miss the opportunity to own a home that combines comfortable living with exceptional outdoor amenities in a prime location.
Location
State MN
County Hennepin
Zoning Residential-Single Family
Rooms
Basement Block, Drainage System, Egress Window(s), Finished, Full, Sump Pump
Dining Room Kitchen/Dining Room
Interior
Heating Forced Air
Cooling Central Air
Fireplaces Number 1
Fireplaces Type Gas, Living Room
Fireplace Yes
Appliance Dishwasher, Dryer, Microwave, Range, Refrigerator, Washer
Exterior
Parking Features Detached, Asphalt
Garage Spaces 4.0
Fence None
Roof Type Age 8 Years or Less,Asphalt
Building
Lot Description Tree Coverage - Medium
Story One
Foundation 1040
Sewer City Sewer/Connected
Water City Water/Connected
Level or Stories One
Structure Type Brick/Stone,Fiber Cement
New Construction false
Schools
School District Hopkins
Read Less
GET MORE INFORMATION




