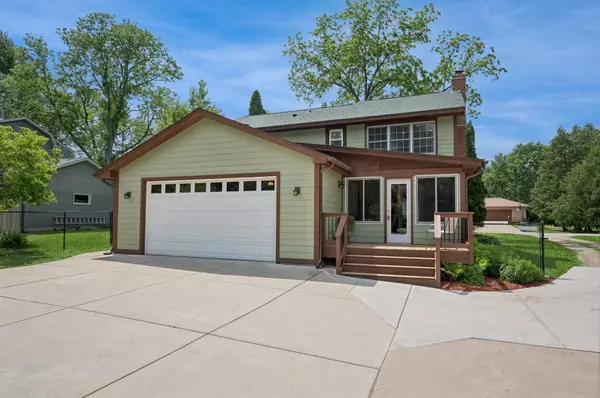For more information regarding the value of a property, please contact us for a free consultation.
3623 Farmington RD Minnetonka, MN 55305
Want to know what your home might be worth? Contact us for a FREE valuation!
Our team is ready to help you sell your home for the highest possible price ASAP
Key Details
Sold Price $575,000
Property Type Single Family Home
Sub Type Single Family Residence
Listing Status Sold
Purchase Type For Sale
Square Footage 2,124 sqft
Price per Sqft $270
Subdivision Smiths Minnetonka 1St Add
MLS Listing ID 6541839
Sold Date 10/25/24
Bedrooms 3
Full Baths 1
Half Baths 1
Three Quarter Bath 1
Year Built 1947
Annual Tax Amount $5,153
Tax Year 2024
Contingent None
Lot Size 0.700 Acres
Acres 0.7
Lot Dimensions 101 x 313
Property Description
5+ car garage on .70 acres in charming and sought after Minnetonka Mills area. This two story home has 2 vaulted bedrooms and a loft on the upper level and a third bedroom on lower level. Charming front porch. 4 season porch overlooking pretty treed, large fenced back yard. Detached heated garage is 26x38 plus an attached vaulted 24x24 garage that has roughed-in, in-floor heat. Current owners had considered using this as family room. Tall enough for a car lift. Large concrete pad for parking and driveway. Perfect spot for RV, car collectors, toys, and boats. Lovely home has been professionally remodeled. Great biking, walking trails and parks nearby.
Location
State MN
County Hennepin
Zoning Residential-Single Family
Rooms
Basement Block
Dining Room Breakfast Bar, Breakfast Area, Eat In Kitchen, Informal Dining Room, Kitchen/Dining Room
Interior
Heating Baseboard, Boiler, Hot Water
Cooling Ductless Mini-Split
Fireplaces Number 2
Fireplaces Type Living Room, Wood Burning
Fireplace Yes
Appliance Dishwasher, Disposal, Dryer, Exhaust Fan, Range, Refrigerator, Washer
Exterior
Parking Features Attached Garage, Detached, Gravel, Concrete, Garage Door Opener, Heated Garage, Insulated Garage, Multiple Garages, RV Access/Parking
Garage Spaces 5.0
Fence Chain Link, Full
Pool None
Roof Type Age 8 Years or Less,Asphalt,Pitched
Building
Story Two
Foundation 816
Sewer City Sewer/Connected
Water City Water/Connected
Level or Stories Two
Structure Type Fiber Cement,Shake Siding,Wood Siding
New Construction false
Schools
School District Hopkins
Read Less
GET MORE INFORMATION




