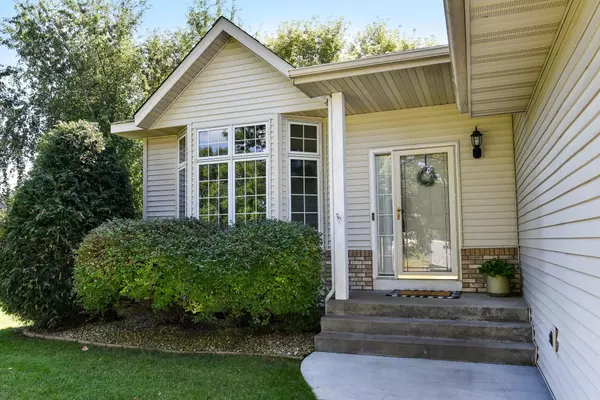For more information regarding the value of a property, please contact us for a free consultation.
13340 Hynes RD Rogers, MN 55374
Want to know what your home might be worth? Contact us for a FREE valuation!
Our team is ready to help you sell your home for the highest possible price ASAP
Key Details
Sold Price $425,000
Property Type Single Family Home
Sub Type Single Family Residence
Listing Status Sold
Purchase Type For Sale
Square Footage 1,816 sqft
Price per Sqft $234
Subdivision Fox Creek West 2Nd Add
MLS Listing ID 6603775
Sold Date 10/28/24
Bedrooms 3
Full Baths 1
Half Baths 1
Three Quarter Bath 1
Year Built 1998
Annual Tax Amount $5,067
Tax Year 2024
Contingent None
Lot Size 0.350 Acres
Acres 0.35
Lot Dimensions 100x155x100x153
Property Description
YOU FOUND IT!! HARD TO FIND EXISTING HOME IN DEMAND AREA OF ROGERS! Just 1 block from a 5 ½ acre city park for the kids! You will fall in love the second you walk in the front door! OPEN 10 ft ceilings in the main floor Great Room w/race track ceiling! Gas FPL for the cool nights that are coming! Spacious Kitchen & Dining area a has center island, an abundance of oak cabinets, and newer SS appliances! Main floor laundry and ½ bath! Walkout dining area to spacious 20x14 deck overlooking fenced backyard, solid wooded privacy in back! 3 bedrooms on upper level! Primary bedroom has walk-in closet & private ¾ bath w/dbl sink vanity! Full bath in upper hall! NEW FURNACE & A/C 2020, NEW HOT WATER HEATER 2022, NEW WATER SOFTERNER 2023, NEW CONCRETE DRIVEWAY 2023 (Extra wide plus space for boat, RV, trailer or??). Upper level windows replaced in Oct 2022. 5 zone sprinkler system in 2023. 3- car heated garage! This home has a FULL basement (excavated under kitchen/dining), nearly 1000 sq ft awaiting buyers creativity to design as they wish w/ RI for 4th bath. Great potential for Rec room, theatre, bar area, more br’s or ??. Seller is also providing a 1 YR Cinch Home Warranty!
Location
State MN
County Hennepin
Zoning Residential-Single Family
Rooms
Basement Block, Drain Tiled, Egress Window(s), Full, Sump Pump, Unfinished
Dining Room Informal Dining Room
Interior
Heating Forced Air
Cooling Central Air
Fireplaces Number 1
Fireplaces Type Family Room, Gas
Fireplace Yes
Appliance Dishwasher, Disposal, Dryer, Gas Water Heater, Microwave, Range, Refrigerator, Stainless Steel Appliances, Washer, Water Softener Owned
Exterior
Parking Features Attached Garage, Concrete, Garage Door Opener, Heated Garage
Garage Spaces 3.0
Fence Chain Link
Building
Lot Description Tree Coverage - Medium, Underground Utilities
Story Modified Two Story
Foundation 1056
Sewer City Sewer/Connected
Water City Water/Connected
Level or Stories Modified Two Story
Structure Type Vinyl Siding
New Construction false
Schools
School District Elk River
Read Less
GET MORE INFORMATION




