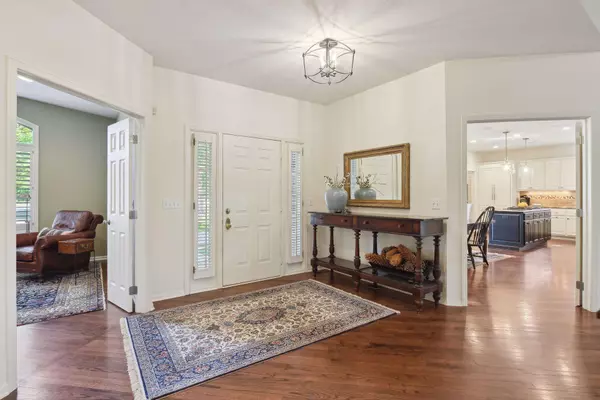For more information regarding the value of a property, please contact us for a free consultation.
5046 Green Farms RD Edina, MN 55436
Want to know what your home might be worth? Contact us for a FREE valuation!
Our team is ready to help you sell your home for the highest possible price ASAP
Key Details
Sold Price $1,372,000
Property Type Single Family Home
Sub Type Single Family Residence
Listing Status Sold
Purchase Type For Sale
Square Footage 4,393 sqft
Price per Sqft $312
Subdivision Parkwood Knolls
MLS Listing ID 6600925
Sold Date 10/30/24
Bedrooms 4
Full Baths 2
Half Baths 1
Year Built 1995
Annual Tax Amount $13,719
Tax Year 2024
Contingent None
Lot Size 0.390 Acres
Acres 0.39
Lot Dimensions 119 x 160 x 129 x 138
Property Description
Charming brick and stucco rambler offering easy main level living in the lovely Parkwood Knolls neighborhood of Edina. Lovingly improved and maintained. Abundant natural light pours through newer windows. The main level features a primary suite with full bath and walk-in closet, spacious center-island kitchen with informal dining, a large living room featuring a vaulted ceiling and gas fireplace, separate sunroom, cedar deck, a second main level bedroom/office with guest bath, and a mudroom/laundry area adjacent to the 3-car attached garage. Hardwood floors throughout main living area. The walk-out lower level features a family room with gas fireplace, 3rd and 4th bedrooms with a shared full bath, an exercise room/5th bedroom option, and excellent storage. Walk out the lower level to a large low-maintenance patio surrounded by a privacy fence. Large backyard, lot lines go beyond privacy fence. Lovely natural setting and views. New roof. New furnace and A/C unit. Irrigation. Built-in speakers. Move-in ready! Open enrollment into Edina Public Schools. Close to Van Valkenburg Park. Please see supplements and virtual tour. Schedule your showing today.
Location
State MN
County Hennepin
Zoning Residential-Single Family
Rooms
Basement Daylight/Lookout Windows, Finished, Full, Storage Space, Walkout
Dining Room Eat In Kitchen, Informal Dining Room, Kitchen/Dining Room, Living/Dining Room
Interior
Heating Baseboard, Forced Air, Fireplace(s), Zoned
Cooling Central Air
Fireplaces Number 2
Fireplaces Type Family Room, Gas, Living Room
Fireplace Yes
Appliance Cooktop, Dishwasher, Disposal, Dryer, Freezer, Gas Water Heater, Microwave, Refrigerator, Wall Oven, Washer, Water Softener Owned
Exterior
Parking Features Attached Garage, Asphalt, Garage Door Opener, Guest Parking, Insulated Garage
Garage Spaces 3.0
Fence Wood
Roof Type Age 8 Years or Less,Asphalt,Pitched
Building
Lot Description Tree Coverage - Medium
Story One
Foundation 2365
Sewer City Sewer/Connected
Water City Water/Connected
Level or Stories One
Structure Type Brick/Stone,Stucco
New Construction false
Schools
School District Hopkins
Read Less




