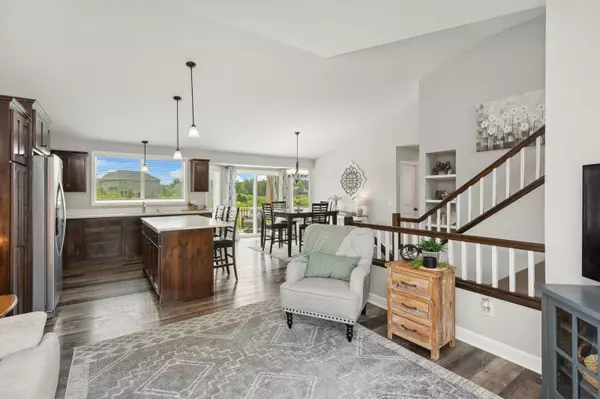For more information regarding the value of a property, please contact us for a free consultation.
17880 Essex LN Lakeville, MN 55044
Want to know what your home might be worth? Contact us for a FREE valuation!
Our team is ready to help you sell your home for the highest possible price ASAP
Key Details
Sold Price $540,000
Property Type Single Family Home
Sub Type Single Family Residence
Listing Status Sold
Purchase Type For Sale
Square Footage 2,601 sqft
Price per Sqft $207
Subdivision Pheasant Run Of Lakeville Fourth Additio
MLS Listing ID 6615525
Sold Date 10/31/24
Bedrooms 5
Full Baths 3
Year Built 2019
Annual Tax Amount $5,320
Tax Year 2024
Contingent None
Lot Size 9,147 Sqft
Acres 0.21
Lot Dimensions 30x123x106x120
Property Description
Move-In Ready Gem with Space for the Whole Family! Don't miss out on this beautifully maintained, spacious home. Enjoy outdoor living in the fully fenced backyard with a newly updated, low-maintenance deck—perfect for gatherings or relaxation. South-facing windows bathe the home in natural light, while vaulted ceilings add to the open and expansive feel throughout. A private retreat on its own level, complete with a large walk-in closet, dual sinks, and a beautifully tiled walk-in shower. There's also a cozy flex space perfect for a reading nook or home office. The heart of the home boasts a center island, granite countertops, stainless steel appliances, and a spacious walk-in pantry. Two generous-sized bedrooms share a full bath, ideal for children, guests, or home office needs. The lower-level features two more bedrooms, another full bath, and a family room with access to the backyard patio, making it great for entertaining or additional living space.
Location
State MN
County Dakota
Zoning Residential-Single Family
Rooms
Basement Daylight/Lookout Windows, Egress Window(s), Finished, Full, Storage Space, Walkout
Dining Room Eat In Kitchen, Informal Dining Room, Kitchen/Dining Room
Interior
Heating Forced Air
Cooling Central Air
Fireplace No
Appliance Air-To-Air Exchanger, Dishwasher, Disposal, Dryer, Exhaust Fan, Microwave, Refrigerator, Washer, Water Softener Owned
Exterior
Parking Features Attached Garage, Asphalt, Heated Garage, Insulated Garage
Garage Spaces 3.0
Fence Chain Link, Full, Privacy
Pool None
Roof Type Age 8 Years or Less,Asphalt
Building
Lot Description Tree Coverage - Light
Story Four or More Level Split
Foundation 1124
Sewer City Sewer/Connected
Water City Water/Connected
Level or Stories Four or More Level Split
Structure Type Brick/Stone,Shake Siding
New Construction false
Schools
School District Farmington
Read Less




