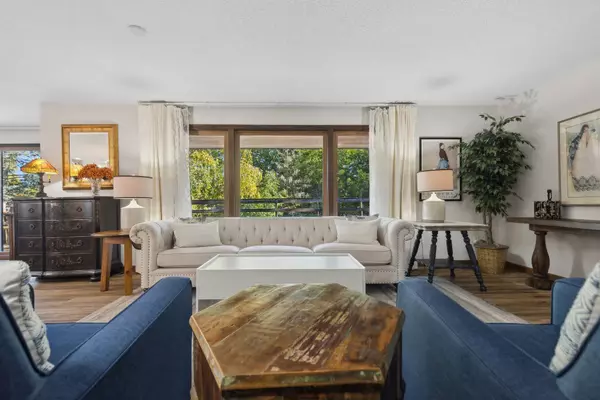For more information regarding the value of a property, please contact us for a free consultation.
8701 Black Maple DR Eden Prairie, MN 55344
Want to know what your home might be worth? Contact us for a FREE valuation!
Our team is ready to help you sell your home for the highest possible price ASAP
Key Details
Sold Price $615,000
Property Type Single Family Home
Sub Type Single Family Residence
Listing Status Sold
Purchase Type For Sale
Square Footage 3,200 sqft
Price per Sqft $192
Subdivision Basswood Forest
MLS Listing ID 6604695
Sold Date 11/01/24
Bedrooms 4
Full Baths 2
Three Quarter Bath 1
HOA Fees $32/ann
Year Built 1973
Annual Tax Amount $5,537
Tax Year 2024
Contingent None
Lot Size 0.420 Acres
Acres 0.42
Lot Dimensions 142x140x123x137
Property Description
This fantastic single-family home offers a one-level living experience with the added benefit of a walkout basement. The property features an open floor plan that seamlessly connects the living, dining and kitchen areas, creating a spacious and inviting atmosphere. The newer kitchen is equipped with high-quality cabinetry, a large island with seating for four and stainless-steel appliances, making it a chef’s dream. The high ceilings and large windows throughout the home enhance the sense of space and light.
There are four spacious bedrooms and three remodeled bathrooms, providing ample space. The home boasts hardwood floors and neutral decor, making it move-in ready. Situated on a corner lot, the property includes an in-ground pool and a privacy fence, ideal for outdoor enjoyment and entertaining. The large two-car garage offers extra space for bike, tool, or seasonal storage. Membership to the Preserve Association gives owners access to two pools, tennis courts and the gatehouse.
Additionally, the home is located in very quiet area yet is very close to shopping, restaurants and entertainment, with easy access to freeways for convenient commuting.
Location
State MN
County Hennepin
Zoning Residential-Single Family
Rooms
Basement Block, Drain Tiled, Finished, Full, Sump Pump, Walkout
Dining Room Kitchen/Dining Room, Living/Dining Room
Interior
Heating Forced Air
Cooling Central Air
Fireplaces Number 2
Fireplaces Type Gas
Fireplace Yes
Appliance Cooktop, Dishwasher, Dryer, Microwave, Refrigerator, Stainless Steel Appliances, Wall Oven, Washer
Exterior
Parking Features Attached Garage, Asphalt, Finished Garage, Garage Door Opener, Heated Garage, Insulated Garage
Garage Spaces 2.0
Fence Full, Privacy, Wood
Pool Below Ground
Roof Type Age Over 8 Years
Building
Lot Description Corner Lot, Tree Coverage - Medium
Story One
Foundation 1829
Sewer City Sewer/Connected
Water City Water/Connected
Level or Stories One
Structure Type Cedar
New Construction false
Schools
School District Eden Prairie
Others
HOA Fee Include Other
Read Less
GET MORE INFORMATION




