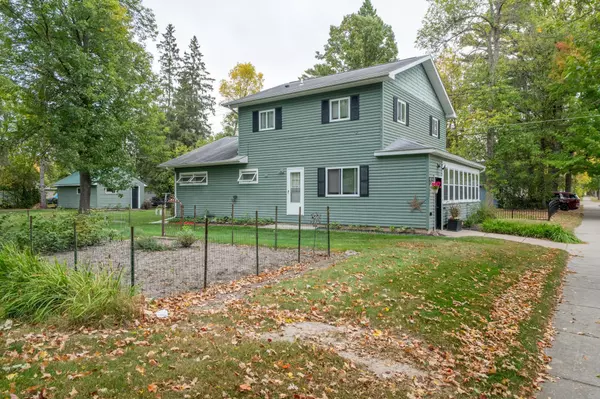For more information regarding the value of a property, please contact us for a free consultation.
113 NW 10th ST Grand Rapids, MN 55744
Want to know what your home might be worth? Contact us for a FREE valuation!
Our team is ready to help you sell your home for the highest possible price ASAP
Key Details
Sold Price $290,000
Property Type Single Family Home
Sub Type Single Family Residence
Listing Status Sold
Purchase Type For Sale
Square Footage 1,824 sqft
Price per Sqft $158
Subdivision Kearneys 1St Add To Gr
MLS Listing ID 6606841
Sold Date 11/01/24
Bedrooms 4
Full Baths 2
Year Built 1910
Annual Tax Amount $3,375
Tax Year 2024
Contingent None
Lot Size 0.320 Acres
Acres 0.32
Lot Dimensions 100X149
Property Description
Charming home located in Historical Downtown Grand Rapids, MN, with many recent updates! This lovely property features 4 bedrooms—3 on the upper level and a spacious bedroom on the main floor. Recent improvements include new flooring, fresh paint, granite countertops, and beautiful red oak cabinets. The kitchen offers ample storage with a large pantry, while closets throughout the home and bonus storage in the lower level add to the convenience.
Enter through an inviting covered sunroom porch, perfect for a cozy entryway. The expansive yard consists of two lots, complete with a fenced garden ready for the next owner to enjoy raspberries and asparagus. The back patio provides a private space for grilling and relaxing outdoors.
Ideally located near Crystal Lake walking trails, the fairgrounds, the Reif Center, schools, shopping, and more—this home combines comfort, updates, and a fantastic location.
Location
State MN
County Itasca
Zoning Residential-Single Family
Rooms
Basement Block, Crawl Space, Partial, Storage Space, Unfinished
Dining Room Breakfast Bar, Eat In Kitchen, Living/Dining Room, Separate/Formal Dining Room
Interior
Heating Hot Water
Cooling Window Unit(s)
Fireplace No
Appliance Dishwasher, Refrigerator
Exterior
Parking Features Detached
Garage Spaces 1.0
Fence None
Roof Type Asphalt,Metal
Building
Story Two
Foundation 1160
Sewer City Sewer/Connected
Water City Water/Connected
Level or Stories Two
Structure Type Vinyl Siding
New Construction false
Schools
School District Grand Rapids
Read Less
GET MORE INFORMATION




