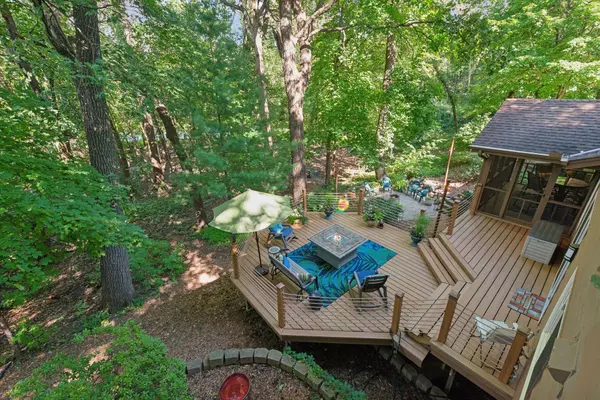For more information regarding the value of a property, please contact us for a free consultation.
18676 Kristie LN Eden Prairie, MN 55346
Want to know what your home might be worth? Contact us for a FREE valuation!
Our team is ready to help you sell your home for the highest possible price ASAP
Key Details
Sold Price $640,000
Property Type Single Family Home
Sub Type Single Family Residence
Listing Status Sold
Purchase Type For Sale
Square Footage 3,410 sqft
Price per Sqft $187
Subdivision Rymarland Camp 2Nd Add
MLS Listing ID 6595134
Sold Date 11/04/24
Bedrooms 3
Full Baths 1
Half Baths 1
Three Quarter Bath 2
Year Built 1982
Annual Tax Amount $6,245
Tax Year 2024
Contingent None
Lot Size 0.520 Acres
Acres 0.52
Lot Dimensions 74 x 129 x 228 x 258
Property Description
Don't miss this spectacular Eden Prairie 2-story on a stunning .52 acre wooded lot! So many thoughtful design touches and wonderfully updated living spaces over 3 finished levels. A stamped concrete walkway amongst the perfectly manicured landscaping welcomes you to home. Updated XL kitchen features LG S/S appls including a double oven, granite countertops, tile backsplash, under cabinet lighting, custom breakfast area, & planning center. So many ways to enjoy the home's greenspace between the octogon-shaped maint-free deck, 2 paver patios perfect for gathering around a fire, and a deluxe screened porch off the family room. Primary BR suite features French doors leading to a luxurious private BA w/ closet island, tile shower, and double vessel sink vanity. 3 large BRs on upper level. Enjoy both a gas fireplace w/ stacked stone surround and a w/b fireplace w/ brick surround. Updated modern lighting both inside and outside home. Main floor laundry. Upper carpet only 1yo. 3-car garage. Irrigation System. Highly regarded Eden Prairie Schools. Home abuts a walking trail that leads to neighboring Hidden Ponds Park. Easy access to Dell Rd and Hwy 5. Satisfy all your outdoor, shopping, and restaurant needs in minutes!
Location
State MN
County Hennepin
Zoning Residential-Single Family
Body of Water Unnamed
Rooms
Basement Drain Tiled, Finished, Full, Sump Pump, Walkout
Dining Room Breakfast Area, Separate/Formal Dining Room
Interior
Heating Forced Air
Cooling Central Air
Fireplaces Number 2
Fireplaces Type Amusement Room, Brick, Family Room, Gas, Wood Burning
Fireplace Yes
Appliance Dishwasher, Disposal, Double Oven, Dryer, Humidifier, Microwave, Range, Refrigerator, Stainless Steel Appliances, Washer
Exterior
Parking Features Attached Garage, Asphalt, Garage Door Opener
Garage Spaces 3.0
Waterfront Description Pond
Roof Type Age Over 8 Years,Asphalt
Building
Lot Description Tree Coverage - Heavy
Story Two
Foundation 1352
Sewer City Sewer/Connected
Water City Water/Connected
Level or Stories Two
Structure Type Brick/Stone,Cedar
New Construction false
Schools
School District Eden Prairie
Read Less




