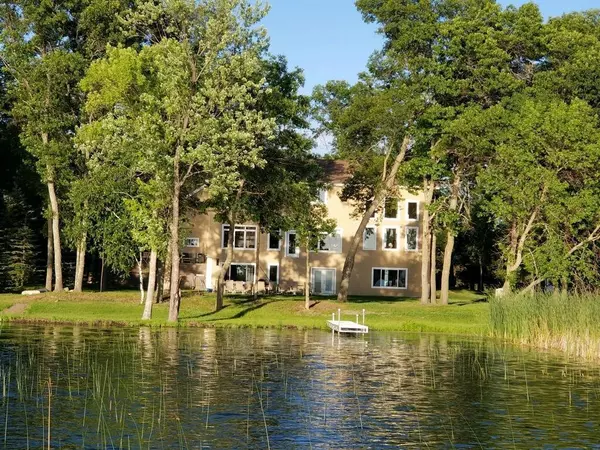For more information regarding the value of a property, please contact us for a free consultation.
14877 Lynndale LN Baxter, MN 56425
Want to know what your home might be worth? Contact us for a FREE valuation!
Our team is ready to help you sell your home for the highest possible price ASAP
Key Details
Sold Price $1,017,000
Property Type Single Family Home
Sub Type Single Family Residence
Listing Status Sold
Purchase Type For Sale
Square Footage 6,143 sqft
Price per Sqft $165
Subdivision Northdale Third Add
MLS Listing ID 6599331
Sold Date 11/05/24
Bedrooms 4
Full Baths 3
Half Baths 1
Three Quarter Bath 1
Year Built 2017
Annual Tax Amount $8,030
Tax Year 2024
Contingent None
Lot Size 0.700 Acres
Acres 0.7
Lot Dimensions 162x210x130x213
Property Description
This Executive Lake home in the heart of Baxter has sweeping Sunset views. Double entry from the covered front porch brings you into a travertine entry landing that flows into the coffee tone hardwood floors. 9'ceilings with vaults, trays, and sweeping 2 story height balcony overlook to the stunning stone gas fireplace with custom built-ins, and lake views out the large windows in your living room. The Chef's kitchen features custom cabinetry, natural stone counters and backsplash, a large island as well as New Stainless appliances. French door refrigerator, five burner smart cooktop, and a double smart oven with air fry and other fabulous features. Both Formal and informal dining, an Amazing mud room with full built-ins that include lockers and walk in closet. A Walk in pantry of your dreams! The Lower level walks out to the lake and is the place for entertaining. In the huge family room watch a movie, play billiards or grab a drink at the bar while watching the game. Your guests will love their room adjacent to the bath with tiled shower. The owners suite is a true oasis with Beautiful tile, heated floors even in the 5x8 multi head walk in shower, that even has a built in niche to shave your legs. A double sink, garden soaking tub and walk in custom closet almost finish it off, but again, there are views! Your children are not forgotten in the thoughtful design of the J & J bath. and each of their rooms feature custom closets. The upper floor laundry is large and convenient with a pocket door and a new LG tower wash/dry front load system and plenty of cabinetry. The Bonus room is great for family fun movie or game nights with built-in bookcases and one of them holds a secret room! To keep you comfortable, the zoned heating and central Air conditioning have 2 of each energy efficient units. The 3 car garage is finished, insulated, and heated. with tandem 3rd stall having its own door. This large yard has a great place for s'mores with the custom fire pit. a 48'aluminum roll-in lighted dock featuring a bench landing. and a 20x16 deck with stone patio below. A full sprinkler system keeps the lawn and gardens watered and looking good.
Location
State MN
County Crow Wing
Zoning Residential-Single Family
Body of Water Red Sand
Rooms
Basement 8 ft+ Pour, Finished, Full, Concrete, Sump Pump, Tile Shower, Tray Ceiling(s), Walkout
Dining Room Kitchen/Dining Room, Separate/Formal Dining Room
Interior
Heating Forced Air
Cooling Central Air, Zoned
Fireplaces Number 2
Fireplaces Type Family Room, Full Masonry, Gas
Fireplace Yes
Appliance Air-To-Air Exchanger, Chandelier, Cooktop, Dishwasher, Double Oven, Dryer, ENERGY STAR Qualified Appliances, Exhaust Fan, Gas Water Heater, Microwave, Refrigerator, Stainless Steel Appliances, Wall Oven, Washer, Water Softener Owned
Exterior
Parking Features Attached Garage, Concrete, Finished Garage, Garage Door Opener, Guest Parking, Heated Garage
Garage Spaces 3.0
Waterfront Description Lake Front
View Lake, West
Roof Type Age 8 Years or Less,Architectural Shingle
Road Frontage No
Building
Lot Description Accessible Shoreline, Cleared, Tree Coverage - Light, Underground Utilities
Story Two
Foundation 1800
Sewer Private Sewer, Tank with Drainage Field
Water Private, Well
Level or Stories Two
Structure Type Brick/Stone,Vinyl Siding
New Construction false
Schools
School District Brainerd
Read Less
GET MORE INFORMATION




