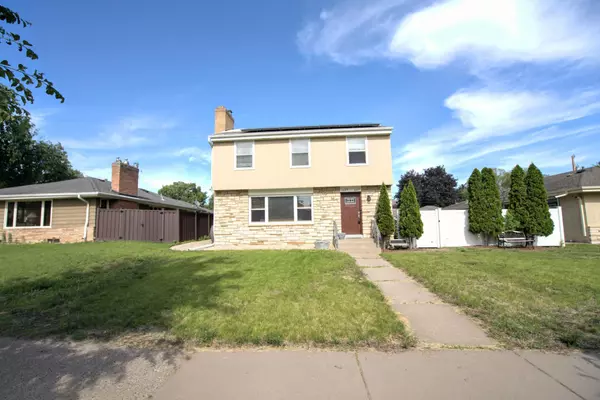For more information regarding the value of a property, please contact us for a free consultation.
6009 Chicago AVE Minneapolis, MN 55417
Want to know what your home might be worth? Contact us for a FREE valuation!
Our team is ready to help you sell your home for the highest possible price ASAP
Key Details
Sold Price $537,500
Property Type Multi-Family
Sub Type Duplex Up and Down
Listing Status Sold
Purchase Type For Sale
Square Footage 3,182 sqft
Price per Sqft $168
Subdivision Tingdale Bros Portland Way
MLS Listing ID 6593530
Sold Date 11/12/24
Year Built 1957
Annual Tax Amount $5,855
Tax Year 2024
Contingent None
Lot Size 7,405 Sqft
Acres 0.17
Lot Dimensions 62x118
Property Description
Well-maintained Minneapolis duplex in a desirable neighborhood near several parks and lakes, multiple bus lines, two grocery stores, restaurants, and shopping with easy access to Highway 62 and I-35W for commuters. Situated on a 0.17-acre lot, the property features a fenced yard, a deck, three raised garden beds for next year's flowers and veggies, updated electric with 100 amp service now in the two car garage and 2 EV charging ports, and off-street parking for 2-3 additional vehicles. Each of the two units has a full bathroom, a large eat-in kitchen, formal dining space, and a wood-burning fireplace. The unfinished basement includes a laundry area (dryer + a Speed Queen washer included), a fireplace, three egress windows, and a three-quarter bathroom, offering potential for expansion with a family room, den/office, and two additional bedrooms. The house is enrolled in Xcel Energy's Solar*Rewards program; lowering the cost of electricity too. This property offers a great investment opportunity. You can live in one unit and rent out the other, or rent out both units to generate rental income. This Minneapolis duplex is a must-see opportunity. Schedule your showing today.
Location
State MN
County Hennepin
Zoning Residential-Multi-Family
Rooms
Basement Block, Egress Window(s), Finished, Full
Interior
Heating Forced Air
Fireplace No
Exterior
Parking Features Detached, Asphalt, Garage Door Opener, No Int Access to Dwelling
Garage Spaces 2.0
Fence Full, Privacy
Roof Type Asphalt,Pitched
Building
Lot Description Public Transit (w/in 6 blks), Tree Coverage - Light
Story Two
Foundation 1400
Sewer City Sewer/Connected
Water City Water/Connected
Level or Stories Two
Structure Type Brick/Stone,Stucco,Wood Siding
New Construction false
Schools
School District Minneapolis
Read Less
GET MORE INFORMATION




