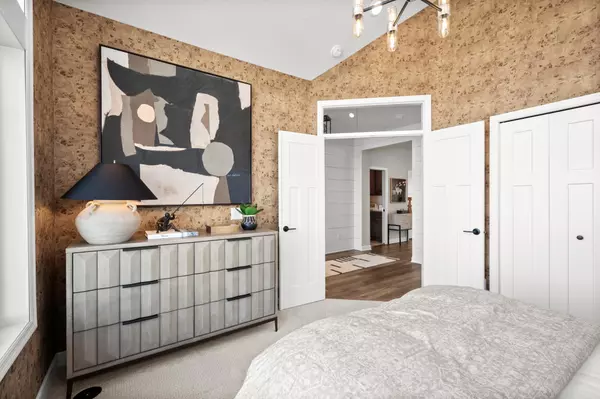For more information regarding the value of a property, please contact us for a free consultation.
8003 Walnut LN Corcoran, MN 55340
Want to know what your home might be worth? Contact us for a FREE valuation!
Our team is ready to help you sell your home for the highest possible price ASAP
Key Details
Sold Price $507,820
Property Type Single Family Home
Sub Type Single Family Residence
Listing Status Sold
Purchase Type For Sale
Square Footage 1,892 sqft
Price per Sqft $268
MLS Listing ID 6615270
Sold Date 11/25/24
Bedrooms 3
Full Baths 2
HOA Fees $180/mo
Year Built 2024
Tax Year 2024
Contingent None
Lot Size 7,840 Sqft
Acres 0.18
Lot Dimensions 48 x 125 x 72 x 125
Property Sub-Type Single Family Residence
Property Description
SOLD before list. -Take a look at this gorgeous home in Corcoran, which includes 1,892 square feet, 3 bedrooms, 2 bathrooms, and a 2.5 -car garage. Step inside to find both secondary bedrooms, a coat closet, and a full bathroom tucked off the wide foyer hall. The family room is positioned right in the heart of this home and has a gas fireplace for a striking focal point. Your kitchen island overlooks the family room across the way. Other kitchen highlights include a spacious corner pantry, your choice of cabinetry & roll-out shelves for pots and pans, and more! To top it off, your owner's bedroom boasts 4 windows along its walls and is connected to its own bathroom with a long, 2-sink vanity, a luxurious shower, and a walk-in closet with shelving. This highly desired luxurious neighborhood is one of the most highly sought-after communities in the Twin Cities. Minutes from Maple Grove. Pond views on this homesite. Come discover why these homes sell fast!!! 10+++
Location
State MN
County Hennepin
Community Rush Creek Reserve
Zoning Residential-Single Family
Rooms
Basement Slab
Dining Room Informal Dining Room
Interior
Heating Forced Air
Cooling Central Air
Fireplaces Number 1
Fireplaces Type Family Room, Gas
Fireplace Yes
Appliance Dishwasher, Microwave, Range, Refrigerator
Exterior
Parking Features Attached Garage
Garage Spaces 2.0
Fence Partial
View See Remarks
Roof Type Age 8 Years or Less
Building
Lot Description Sod Included in Price, Some Trees
Story One
Foundation 1892
Sewer City Sewer/Connected
Water City Water/Connected
Level or Stories One
Structure Type Brick/Stone,Vinyl Siding
New Construction true
Schools
School District Rockford
Others
HOA Fee Include Lawn Care,Other,Professional Mgmt,Trash,Snow Removal
Read Less
GET MORE INFORMATION





