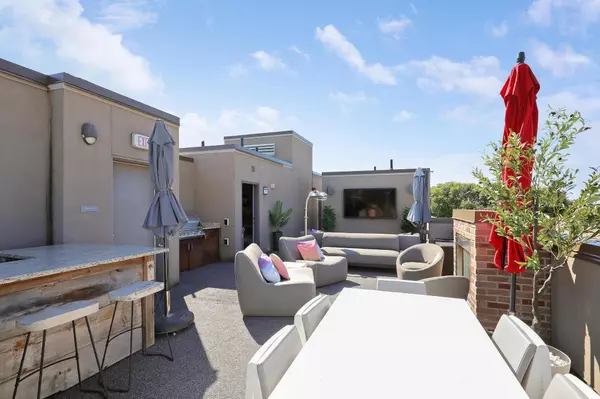For more information regarding the value of a property, please contact us for a free consultation.
3974 Wooddale AVE S #302 Saint Louis Park, MN 55416
Want to know what your home might be worth? Contact us for a FREE valuation!
Our team is ready to help you sell your home for the highest possible price ASAP
Key Details
Sold Price $625,000
Property Type Condo
Sub Type Low Rise
Listing Status Sold
Purchase Type For Sale
Square Footage 1,363 sqft
Price per Sqft $458
Subdivision Cic 2006 Wooddale Flats
MLS Listing ID 6609743
Sold Date 12/13/24
Bedrooms 2
Full Baths 1
Half Baths 1
Three Quarter Bath 1
HOA Fees $550/mo
Year Built 2015
Annual Tax Amount $6,242
Tax Year 2024
Contingent None
Lot Size 0.740 Acres
Acres 0.74
Property Description
Hands down the Best Rooftop in Town in this price segment. This is a must see in person if you desire outdoor space, with walkability.
This one-of-a-kind penthouse is a masterpiece of custom design, offering luxurious living space complemented by over 1,000 square feet of spectacular outdoor space. This beautiful unit delivers a lifestyle unlike any other. The crown jewel is the private rooftop terrace, which boasts a custom bar, a gas fireplace, a built-in Napoleon grill as part of the outdoor kitchen, and an 80-inch TV with surround sound—perfect for entertaining or unwinding in style. With two fridges, a freezer, and a half bath conveniently located on the rooftop, it's truly one of the best rooftop experiences you'll find under $1M. Inside, the unit features a Thermador kitchen with top-of-the-line appliances, including a 60-bottle built-in Thermador wine fridge. The open living space is wired with a premium in-ceiling 7-speaker surround sound system, extending from the kitchen through the living room. An oversized balcony off the living room offers even more outdoor space for relaxing or entertaining. For added convenience, this penthouse includes two customized storage rooms and parking for two cars—one indoor and one assigned/licensed space. Only four residents in the building share elevator access, ensuring privacy and exclusivity. Across the hall, there's a second communal rooftop available for all residents, and the building features beautifully maintained community gardens. The building's exterior has recently undergone a complete update, including fresh paint, new siding, and repaired stucco, ensuring a modern and well-maintained appearance. A new hot water heater and freshly painted interiors round out this move-in-ready home.
This penthouse is a rare opportunity, offering unmatched rooftop living and custom luxury in one of the market's most desirable locations. Don't miss out on this incredible property!
Location
State MN
County Hennepin
Zoning Residential-Single Family
Rooms
Family Room Other
Basement None
Dining Room Breakfast Bar, Eat In Kitchen
Interior
Heating Forced Air
Cooling Central Air
Fireplaces Number 1
Fireplaces Type Gas, Stone
Fireplace Yes
Appliance Dishwasher, Disposal, Double Oven, Dryer, Electric Water Heater, Exhaust Fan, Humidifier, Microwave, Range, Refrigerator, Stainless Steel Appliances, Washer, Water Softener Owned
Exterior
Parking Features Attached Garage, Asphalt, Garage Door Opener, Insulated Garage
Garage Spaces 1.0
Roof Type Age Over 8 Years,Flat,Rubber
Building
Lot Description Irregular Lot, Tree Coverage - Light
Story One
Foundation 1363
Sewer City Sewer/Connected
Water City Water/Connected
Level or Stories One
Structure Type Brick/Stone,Fiber Cement,Slate,Stucco
New Construction false
Schools
School District St. Louis Park
Others
HOA Fee Include Maintenance Structure,Controlled Access,Hazard Insurance,Lawn Care,Maintenance Grounds,Professional Mgmt,Trash,Shared Amenities,Snow Removal
Restrictions Mandatory Owners Assoc,Pets - Cats Allowed,Pets - Dogs Allowed,Rental Restrictions May Apply
Read Less




