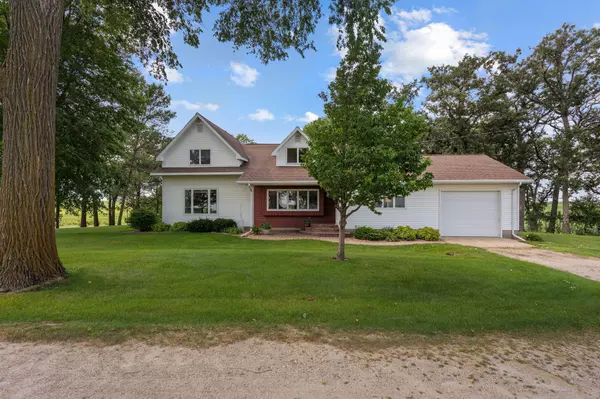For more information regarding the value of a property, please contact us for a free consultation.
7528 SW 108th ST Ellendale, MN 56026
Want to know what your home might be worth? Contact us for a FREE valuation!
Our team is ready to help you sell your home for the highest possible price ASAP
Key Details
Sold Price $511,000
Property Type Single Family Home
Sub Type Single Family Residence
Listing Status Sold
Purchase Type For Sale
Square Footage 2,458 sqft
Price per Sqft $207
MLS Listing ID 6584922
Sold Date 12/12/24
Bedrooms 4
Full Baths 1
Year Built 1867
Annual Tax Amount $4,312
Tax Year 2024
Contingent None
Lot Size 5.380 Acres
Acres 5.38
Lot Dimensions TBD
Property Description
Welcome to your private oasis! Nestled on just over 5 picturesque acres, this charming property offers the perfect blend of tranquility and space, showcasing stunning "back 40" views that stretch as far as the eye can see. The expansive landscape provides both beauty and opportunity, making it ideal for those seeking a serene retreat or a versatile homestead. This delightful home features three generously sized bedrooms and one well-appointed bathroom, all designed with comfort and convenience in mind. The large kitchen is a true highlight, offering ample counter space, a variety of cabinets, and a functional layout that will inspire your culinary creativity. Whether you're preparing a simple meal or hosting a festive gathering, this kitchen has the space and features to meet all your needs. Adjacent to the kitchen, you'll find a spacious living room and a separate family room, both bathed in natural light and designed to accommodate gatherings of all sizes. The living areas are perfect for both relaxing after a long day and entertaining friends and family. Each room provides a warm and inviting atmosphere, enhanced by views of the surrounding landscape. Beyond the main living spaces, this property boasts a wealth of outbuildings that add significant value and versatility This property boasts a versatile range of outbuildings designed for optimal functionality and comfort. The centerpiece is a 40x60 heated structure with cemented floors and double-insulated walls, ideal for climate-sensitive equipment or storage. Adjacent is additional garage space, complemented by large grain bins for efficient agricultural storage. A 60x80 gravel-floored building with electricity provides ample room for various uses, while numerous other outbuildings cater to animals and extensive storage needs, ensuring all aspects of farm management are covered with ease. The expansive grounds provide plenty of room for outdoor activities, gardening, or even future expansion. Imagine enjoying your morning coffee on the deck while soaking in the panoramic views, or hosting summer barbecues with friends against the backdrop of your beautiful landscape. Located in a peaceful setting with ample privacy, this property is still conveniently close to essential amenities and local attractions. It offers the rare opportunity to enjoy country living without sacrificing accessibility. This is more than just a home; it's a lifestyle. With its charming house, spacious interior, and extensive outbuildings, all set against a breathtaking natural backdrop, this property truly embodies the essence of a country retreat. Don't miss the chance to make this dream property your own.
Location
State MN
County Steele
Zoning Residential-Single Family
Rooms
Basement Block, Unfinished
Dining Room Informal Dining Room, Separate/Formal Dining Room
Interior
Heating Forced Air
Cooling Central Air
Fireplace No
Appliance Dishwasher, Dryer, Microwave, Range, Refrigerator, Washer, Water Softener Owned
Exterior
Parking Features Attached Garage, Detached, Gravel
Garage Spaces 3.0
Building
Story One and One Half
Foundation 1784
Sewer Septic System Compliant - Yes
Water Well
Level or Stories One and One Half
Structure Type Vinyl Siding
New Construction false
Schools
School District N.R.H.E.G.
Read Less




