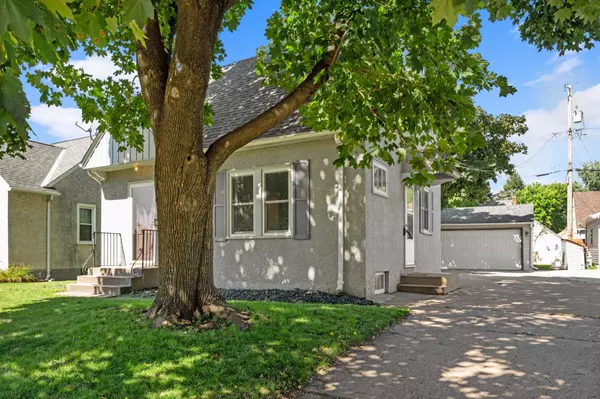For more information regarding the value of a property, please contact us for a free consultation.
2007 Reaney AVE E Saint Paul, MN 55119
Want to know what your home might be worth? Contact us for a FREE valuation!
Our team is ready to help you sell your home for the highest possible price ASAP
Key Details
Sold Price $218,360
Property Type Single Family Home
Sub Type Single Family Residence
Listing Status Sold
Purchase Type For Sale
Square Footage 1,238 sqft
Price per Sqft $176
Subdivision Beaver Lake Heights
MLS Listing ID 6614623
Sold Date 12/27/24
Bedrooms 2
Full Baths 2
Year Built 1940
Annual Tax Amount $3,508
Tax Year 2024
Contingent None
Lot Size 6,098 Sqft
Acres 0.14
Lot Dimensions 50x120x49x127
Property Description
Welcome to your dream starter home in a fantastic St. Paul neighborhood! This charming 1 1/2-story residence offers a welcoming and functional layout. The impressive upper level features a spacious master suite complete with a huge walk-in closet and a full bathroom, creating a private retreat away from the main living area. The finished basement adds to the home's appeal with a second bedroom and a versatile bonus room, ideal for an office or cozy reading nook. Outside, relax on the large deck under the beautiful shade tree—it is perfect for enjoying fall evenings. There is an oversized 2-car detached garage for ample parking and extra storage, along with a fenced yard. Recent updates include a newer roof and boiler, new sewer line to the street & new dishwasher. Combining comfort, convenience, and a prime location, this home is a fantastic opportunity for anyone seeking a well-maintained and cozy residence. Don't miss out—schedule your showing today and make this house your new home!
Location
State MN
County Ramsey
Zoning Residential-Single Family
Rooms
Basement Egress Window(s), Full, Partially Finished
Dining Room Separate/Formal Dining Room
Interior
Heating Boiler, Hot Water
Cooling Window Unit(s)
Fireplace No
Appliance Dishwasher, Dryer, Range, Refrigerator, Washer
Exterior
Parking Features Detached, Concrete, Garage Door Opener
Garage Spaces 2.0
Fence Chain Link, Full
Pool None
Roof Type Age 8 Years or Less,Asphalt
Building
Lot Description Public Transit (w/in 6 blks), Tree Coverage - Medium
Story One and One Half
Foundation 443
Sewer City Sewer/Connected
Water City Water/Connected
Level or Stories One and One Half
Structure Type Stucco
New Construction false
Schools
School District St. Paul
Read Less




