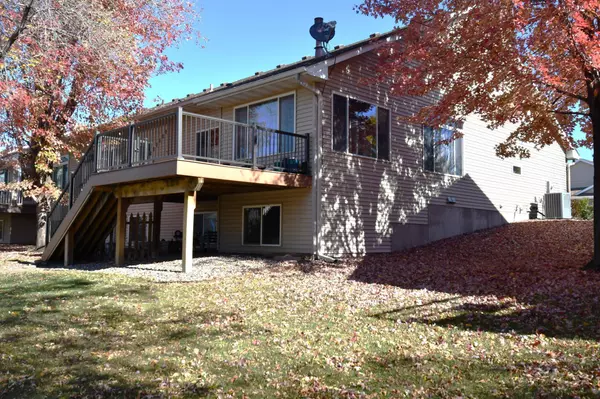For more information regarding the value of a property, please contact us for a free consultation.
551 Marmik CIR Hastings, MN 55033
Want to know what your home might be worth? Contact us for a FREE valuation!
Our team is ready to help you sell your home for the highest possible price ASAP
Key Details
Sold Price $417,000
Property Type Multi-Family
Sub Type Twin Home
Listing Status Sold
Purchase Type For Sale
Square Footage 2,408 sqft
Price per Sqft $173
Subdivision Century South 3Rd Add
MLS Listing ID 6622630
Sold Date 03/20/25
Bedrooms 4
Full Baths 2
Three Quarter Bath 1
HOA Fees $280/mo
Year Built 2005
Annual Tax Amount $4,254
Tax Year 2024
Contingent None
Lot Size 3,920 Sqft
Acres 0.09
Lot Dimensions 45x86x45x86
Property Sub-Type Twin Home
Property Description
If you're looking for quality craftsmanship, generous square footage, and a well-designed floor plan perfect for both entertaining and everyday comfort—this is the place for you!
This home features an open-concept layout with all essential living spaces on the main level, complete with cozy nooks ideal for relaxing with a favorite book. The expansive lower level offers additional bedrooms for extended family or guests, a spacious look-out basement, and ample storage.
Enjoy the oversized deck, perfect for grilling and outdoor gatherings, with plenty of room for guests to relax and enjoy the view. The main-level master suite includes a walk-in closet, a private bath with a walk-in shower, and a luxurious soaking tub.
Every detail has been thoughtfully considered to make this a truly wonderful home. Don't miss it!
Location
State MN
County Dakota
Zoning Residential-Single Family
Rooms
Basement Block, Daylight/Lookout Windows, Finished, Full, Storage Space, Sump Pump
Dining Room Breakfast Bar, Breakfast Area, Eat In Kitchen, Informal Dining Room, Kitchen/Dining Room, Living/Dining Room
Interior
Heating Forced Air, Fireplace(s)
Cooling Central Air
Fireplaces Number 1
Fireplaces Type Two Sided, Gas
Fireplace Yes
Appliance Dishwasher, Dryer, Microwave, Range, Refrigerator, Washer
Exterior
Parking Features Attached Garage, Concrete, Garage Door Opener
Garage Spaces 2.0
Fence None
Pool None
Roof Type Asphalt
Building
Lot Description Some Trees
Story One
Foundation 1568
Sewer City Sewer/Connected
Water City Water/Connected
Level or Stories One
Structure Type Brick/Stone,Vinyl Siding
New Construction false
Schools
School District Hastings
Others
HOA Fee Include Maintenance Structure,Hazard Insurance,Lawn Care,Maintenance Grounds,Snow Removal
Read Less
GET MORE INFORMATION





