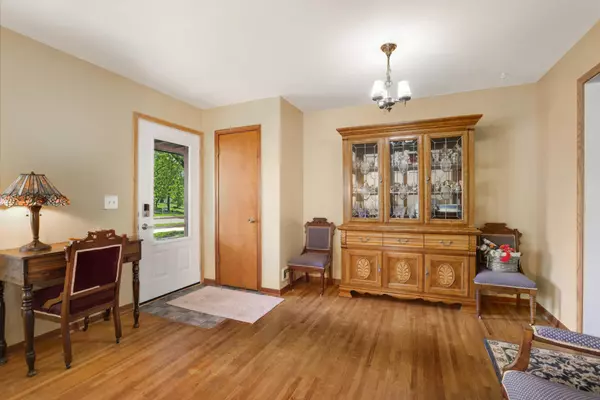For more information regarding the value of a property, please contact us for a free consultation.
8250 Hemingway AVE S Cottage Grove, MN 55016
Want to know what your home might be worth? Contact us for a FREE valuation!
Our team is ready to help you sell your home for the highest possible price ASAP
Key Details
Sold Price $415,000
Property Type Single Family Home
Sub Type Single Family Residence
Listing Status Sold
Purchase Type For Sale
Square Footage 2,902 sqft
Price per Sqft $143
Subdivision Thompson Grove Estates 1St Add
MLS Listing ID 6692777
Sold Date 07/11/25
Bedrooms 4
Full Baths 2
Half Baths 1
Year Built 1961
Annual Tax Amount $4,905
Tax Year 2025
Contingent None
Lot Size 0.720 Acres
Acres 0.72
Lot Dimensions 83x121x183x41x81x204
Property Sub-Type Single Family Residence
Property Description
This charming rambler sits on nearly 3/4 of an acre and offers comfortable, spacious living both inside and out. Located directly across the street from Hemingway Park with no home directly in front, it provides a rare sense of privacy in a welcoming, established neighborhood. Enjoy the convenience of three bedrooms on the main floor, along with a finished basement that adds valuable living space, a fourth bedroom, and a second bathroom. A large four-season room is a standout feature, filled with natural light and perfect for a family room, game room, or cozy retreat. Recent upgrades include a brand-new roof (2024) and new fridge and range installed in May 2025, both with a 1-year warranty. Outside, the oversized yard is ideal for gardening, play, or relaxing beneath mature trees, and the expansive deck is perfect for entertaining. The oversized two-car attached garage adds even more space for vehicles, storage, or hobbies.
Location
State MN
County Washington
Zoning Residential-Single Family
Rooms
Basement Daylight/Lookout Windows, Egress Window(s), Finished, Full, Storage Space, Walkout
Dining Room Eat In Kitchen, Kitchen/Dining Room
Interior
Heating Forced Air
Cooling Central Air
Fireplaces Number 1
Fireplaces Type Living Room, Stone, Wood Burning
Fireplace Yes
Appliance Dishwasher, Dryer, Microwave, Range, Refrigerator, Stainless Steel Appliances, Washer
Exterior
Parking Features Attached Garage, Asphalt, Garage Door Opener
Garage Spaces 2.0
Roof Type Age 8 Years or Less,Asphalt
Building
Lot Description Many Trees
Story One
Foundation 1396
Sewer City Sewer/Connected
Water City Water/Connected
Level or Stories One
Structure Type Metal Siding,Steel Siding,Vinyl Siding
New Construction false
Schools
School District South Washington County
Read Less
GET MORE INFORMATION




