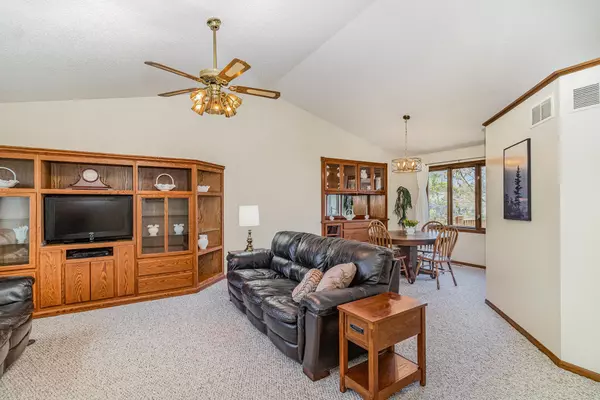For more information regarding the value of a property, please contact us for a free consultation.
8212 Jewel AVE S Cottage Grove, MN 55016
Want to know what your home might be worth? Contact us for a FREE valuation!
Our team is ready to help you sell your home for the highest possible price ASAP
Key Details
Sold Price $358,000
Property Type Single Family Home
Sub Type Single Family Residence
Listing Status Sold
Purchase Type For Sale
Square Footage 1,355 sqft
Price per Sqft $264
Subdivision Vantage Point 3Rd Add
MLS Listing ID 6691345
Sold Date 08/01/25
Bedrooms 3
Full Baths 1
Three Quarter Bath 1
Year Built 1991
Annual Tax Amount $4,098
Tax Year 2024
Contingent None
Lot Size 8,712 Sqft
Acres 0.2
Lot Dimensions 68*125
Property Sub-Type Single Family Residence
Property Description
Welcome to this large, well-maintained, one-owner home. 3 bedrooms all on the upper level—including a rare private primary bath that's hard to find in this price range! Custom built cabinets, built in buffet and a bright breakfast nook add to the charm and uniqueness of this home. Downstairs, you'll find a large, mostly unfinished lower level—a blank canvas just waiting for your ideas! Add instant equity by finishing a walkout family room, fourth bedroom, home office, and 3rd bath. Furnace and AC are less than 2 years old.
Located in a quiet, established neighborhood close to parks, schools, and shopping, this home is larger than most split entries in the area and ideal for buyers looking for move-in comfort now and future potential down the road. Don't miss out on this opportunity to build equity and make it your own!
Location
State MN
County Washington
Zoning Residential-Single Family
Rooms
Basement Daylight/Lookout Windows, Full, Unfinished, Walkout
Dining Room Eat In Kitchen, Informal Dining Room, Kitchen/Dining Room, Living/Dining Room
Interior
Heating Forced Air
Cooling Central Air
Fireplace No
Appliance Dishwasher, Dryer, Gas Water Heater, Microwave, Range, Refrigerator, Washer
Exterior
Parking Features Attached Garage, Asphalt, Garage Door Opener
Garage Spaces 2.0
Fence Partial
Pool None
Building
Lot Description Some Trees
Story Split Entry (Bi-Level)
Foundation 1330
Sewer City Sewer/Connected
Water City Water/Connected
Level or Stories Split Entry (Bi-Level)
Structure Type Metal Siding,Vinyl Siding
New Construction false
Schools
School District South Washington County
Read Less
GET MORE INFORMATION




