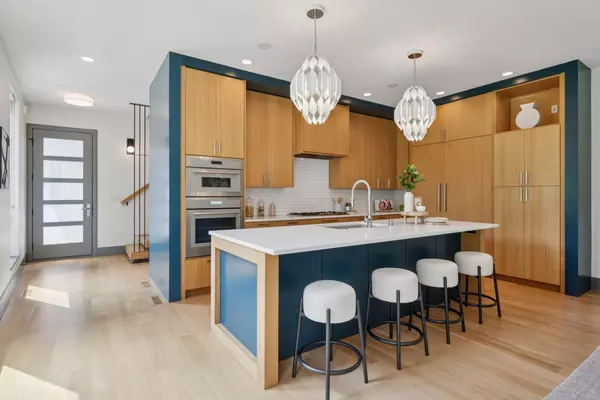For more information regarding the value of a property, please contact us for a free consultation.
1726 Kenwood Pkwy #100 Minneapolis, MN 55405
Want to know what your home might be worth? Contact us for a FREE valuation!
Our team is ready to help you sell your home for the highest possible price ASAP
Key Details
Sold Price $1,200,000
Property Type Townhouse
Sub Type Townhouse Side x Side
Listing Status Sold
Purchase Type For Sale
Square Footage 3,229 sqft
Price per Sqft $371
MLS Listing ID 6743879
Sold Date 08/08/25
Bedrooms 3
Full Baths 2
Three Quarter Bath 1
HOA Fees $430/mo
Year Built 2021
Annual Tax Amount $15,986
Tax Year 2025
Contingent None
Lot Size 10,018 Sqft
Acres 0.23
Lot Dimensions irregular
Property Sub-Type Townhouse Side x Side
Property Description
Iconic modern Kenwood townhome built by Kroiss Design + Build. This home has a blends sleek modern design and finishes, park views, and an unbeatable location. Every inch is thoughtfully curated from the patio outfitted with phantom screens, a built-in heater, and ceiling fan, to the stunning kitchen featuring a central island, striking designer lighting, Thermador appliances, and sleek cabinetry. The primary suite is a true retreat with a private balcony, custom walk-in closet, and spa-inspired bath complete with soaking tub and separate shower. The lower level is an entertainer's dream with a waterfall-edge island facing a full wet bar, a temperature-controlled wine cellar, spacious family room, fitness space, and more. Enjoy the charm of a sought-after neighborhood with the convenience of quick access to downtown and major freeways.
Location
State MN
County Hennepin
Zoning Residential-Multi-Family
Rooms
Basement Full
Dining Room Kitchen/Dining Room
Interior
Heating Forced Air
Cooling Central Air
Fireplaces Number 2
Fireplaces Type Gas
Fireplace No
Exterior
Parking Features Attached Garage
Garage Spaces 2.0
Building
Lot Description Irregular Lot
Story Two
Foundation 1240
Sewer City Sewer/Connected
Water City Water/Connected
Level or Stories Two
Structure Type Brick/Stone,Cedar,Fiber Board
New Construction true
Schools
School District Minneapolis
Others
HOA Fee Include Maintenance Structure,Hazard Insurance,Lawn Care,Snow Removal
Restrictions Mandatory Owners Assoc
Read Less




