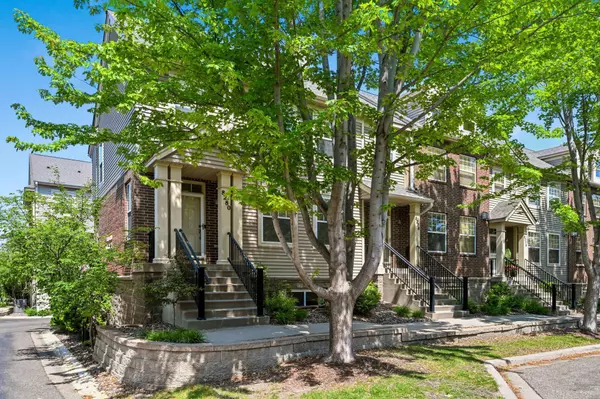For more information regarding the value of a property, please contact us for a free consultation.
8280 Labont WAY Eden Prairie, MN 55344
Want to know what your home might be worth? Contact us for a FREE valuation!
Our team is ready to help you sell your home for the highest possible price ASAP
Key Details
Sold Price $357,500
Property Type Townhouse
Sub Type Townhouse Side x Side
Listing Status Sold
Purchase Type For Sale
Square Footage 2,000 sqft
Price per Sqft $178
MLS Listing ID 6732584
Sold Date 08/15/25
Bedrooms 4
Full Baths 2
Half Baths 1
HOA Fees $473/mo
Year Built 2004
Annual Tax Amount $4,344
Tax Year 2025
Contingent None
Lot Size 7,840 Sqft
Acres 0.18
Lot Dimensions IRREGULAR
Property Sub-Type Townhouse Side x Side
Property Description
Rare Find in Hartford Commons – 4BR End Unit with Modern Updates!
Welcome to 8280 Labont Way – a beautifully updated and hard-to-find 4-bedroom, 3-bath end-unit townhome in the highly sought-after Hartford Commons community of Eden Prairie. This spacious home offers over 2,000 square feet of well-designed living space with a bright, open floor plan and abundant natural light throughout.
Brand new carpet and fresh paint in every room gives the entire home a clean, move-in ready feel. The updated kitchen features a center island, ample cabinetry, newer appliances, and a connected dining area—perfect for entertaining or everyday living. The kitchen flows seamlessly into the main living space, creating a warm, inviting atmosphere.
The upper level boasts a generous primary suite with a private bath and walk-in closet, along with two additional bedrooms and a full hallway bath. The lower level includes a fourth bedroom or flexible space, ideal for a guest suite, office, or workout room.
Additional features include an attached two-car garage, upper-level laundry, and a private entrance. Enjoy the convenience of living just minutes from Eden Prairie Center, restaurants, parks, and top-rated schools, with easy access to major highways for a quick commute.
Don't miss this rare opportunity to own one of the largest and most desirable floor plans in Hartford Commons!
Location
State MN
County Hennepin
Zoning Residential-Multi-Family
Rooms
Basement Partial
Interior
Heating Forced Air
Cooling Central Air
Fireplace No
Exterior
Parking Features Attached Garage
Garage Spaces 2.0
Building
Story Two
Foundation 768
Sewer City Sewer/Connected
Water City Water/Connected
Level or Stories Two
Structure Type Brick/Stone
New Construction false
Schools
School District Eden Prairie
Others
HOA Fee Include Maintenance Structure,Hazard Insurance,Professional Mgmt,Trash
Restrictions Other
Read Less




