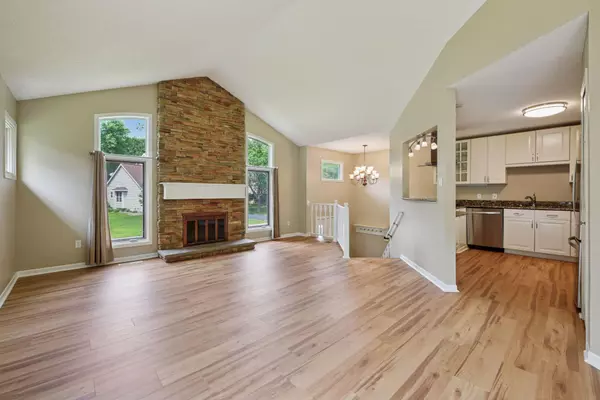For more information regarding the value of a property, please contact us for a free consultation.
14170 Westridge DR Eden Prairie, MN 55347
Want to know what your home might be worth? Contact us for a FREE valuation!
Our team is ready to help you sell your home for the highest possible price ASAP
Key Details
Sold Price $415,000
Property Type Single Family Home
Sub Type Single Family Residence
Listing Status Sold
Purchase Type For Sale
Square Footage 1,719 sqft
Price per Sqft $241
Subdivision Ridgewood West
MLS Listing ID 6753155
Sold Date 08/20/25
Bedrooms 3
Full Baths 2
Half Baths 1
Year Built 1986
Annual Tax Amount $5,251
Tax Year 2025
Contingent None
Lot Size 0.340 Acres
Acres 0.34
Property Sub-Type Single Family Residence
Property Description
Don't miss this welcoming 3BR/3BA Eden Prairie home on a cul-de-sac close to numerous lakes and parks. You'll love cooking in home's gourmet kitchen w/ its gas cooktop and range hood, double wall oven, & granite countertops. All new LVP throughout main level. XL primary BR suite on main level features French doors, large walk-in closet, & private full BA w/ tile floor/surround and granite vanity. Lower level walks out to home's patio and great yard. Newer A/C and water heater. Storage shed behind home. Easy access to Hwys 212 and 494. Satisfy all your outdoor, shopping, restaurant, and entertainment needs in minutes! Don't miss out!
Location
State MN
County Hennepin
Zoning Residential-Single Family
Rooms
Basement Drain Tiled, Finished, Full, Sump Pump, Walkout
Dining Room Informal Dining Room, Living/Dining Room
Interior
Heating Forced Air
Cooling Central Air
Fireplaces Number 1
Fireplaces Type Living Room, Wood Burning
Fireplace Yes
Appliance Cooktop, Dishwasher, Double Oven, Dryer, Exhaust Fan, Microwave, Refrigerator, Stainless Steel Appliances, Wall Oven, Washer
Exterior
Parking Features Attached Garage, Asphalt, Garage Door Opener
Garage Spaces 2.0
Roof Type Age Over 8 Years
Building
Story Split Entry (Bi-Level)
Foundation 868
Sewer City Sewer/Connected
Water City Water/Connected
Level or Stories Split Entry (Bi-Level)
Structure Type Fiber Board
New Construction false
Schools
School District Eden Prairie
Read Less




